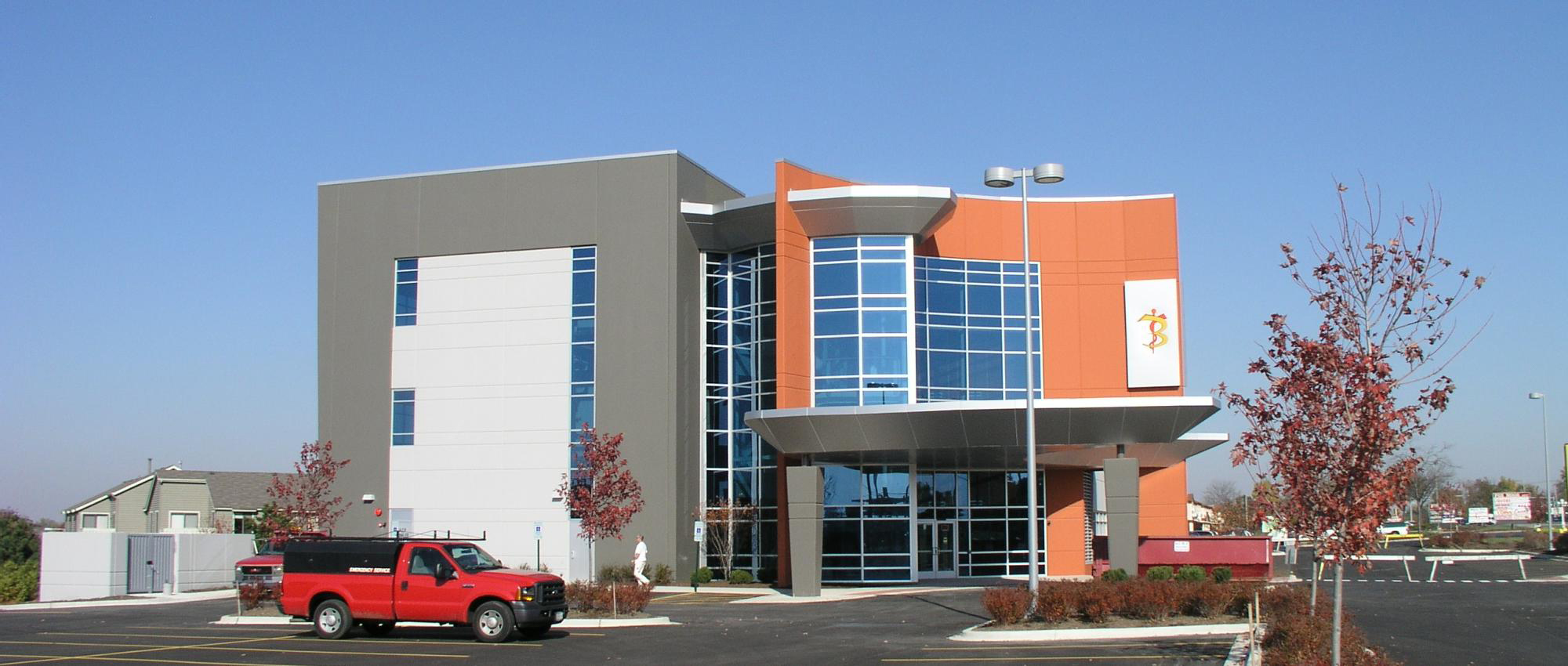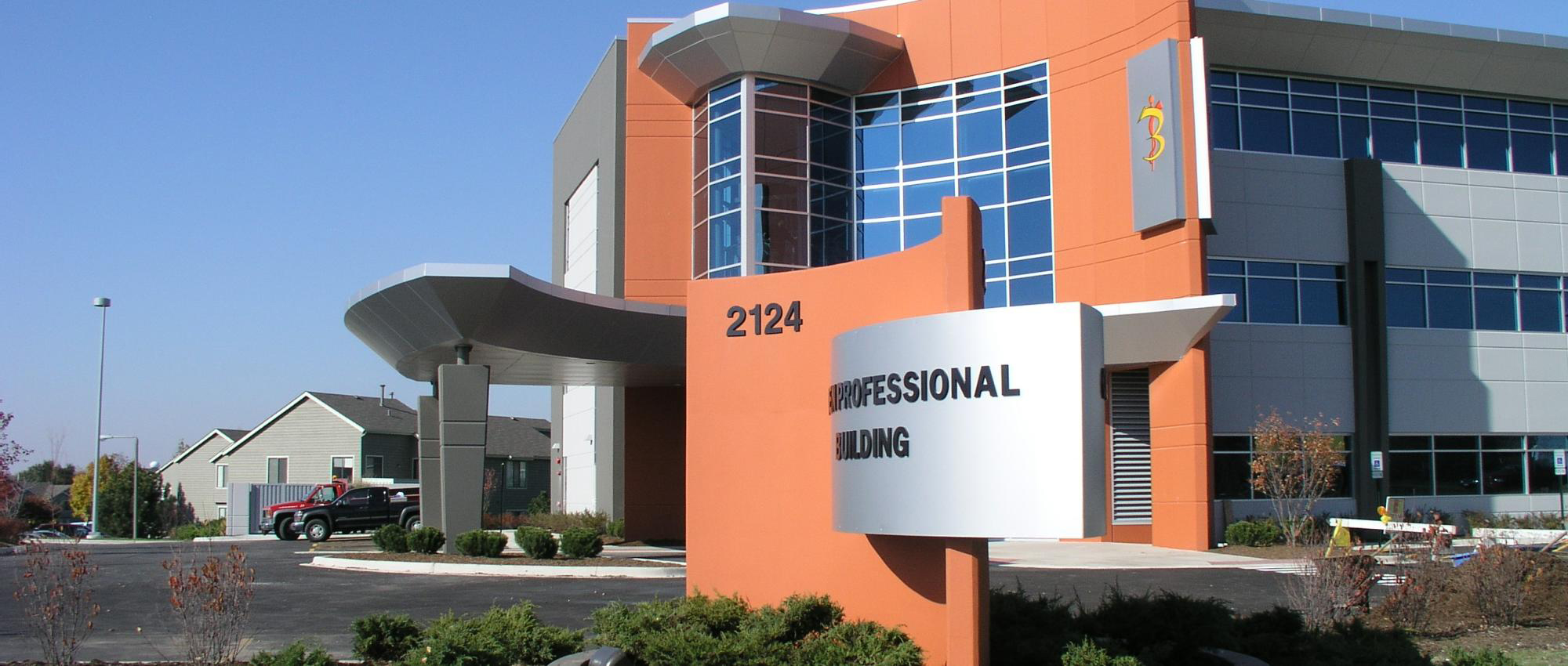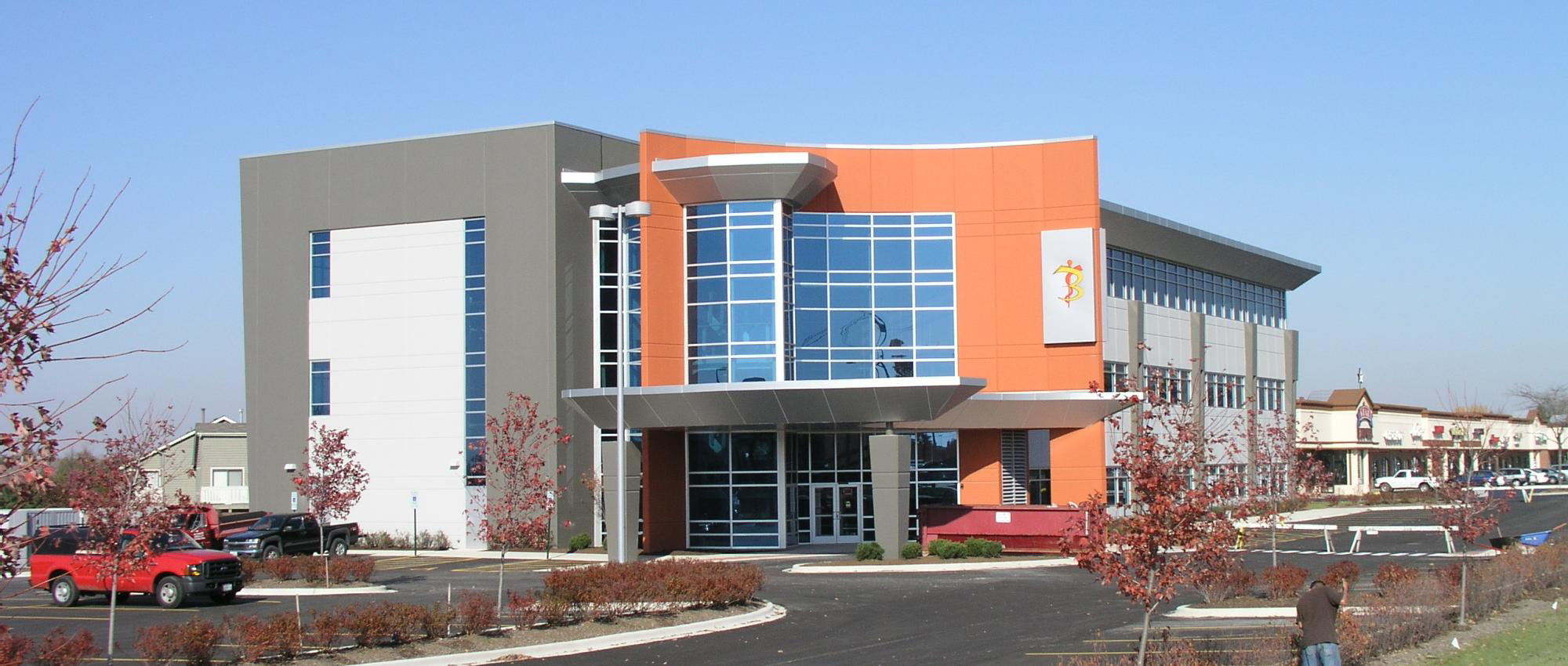Ogden Professional

Details
- Contractor: CCA Construction Management
- Architect: Cordogan Clark Architects
- Location: Aurora, IL
- Design Features: Solid load bearing precast columns and spandrels. Columns were created utilizing molds to provide a fluted column effect and are full height up to the third level. The main office entry utilized segmented radius precast panels clad with other materials and painted. The canopy is supported by precast columns.
- Finish: The majority of the panels are gray form finish painted in the field by others

Details
- Contractor: CCA Construction Management
- Architect: Cordogan Clark Architects
- Location: Aurora, IL
- Design Features: Solid load bearing precast columns and spandrels. Columns were created utilizing molds to provide a fluted column effect and are full height up to the third level. The main office entry utilized segmented radius precast panels clad with other materials and painted. The canopy is supported by precast columns.
- Finish: The majority of the panels are gray form finish painted in the field by others

Details
- Contractor: CCA Construction Management
- Architect: Cordogan Clark Architects
- Location: Aurora, IL
- Design Features: Solid load bearing precast columns and spandrels. Columns were created utilizing molds to provide a fluted column effect and are full height up to the third level. The main office entry utilized segmented radius precast panels clad with other materials and painted. The canopy is supported by precast columns.
- Finish: The majority of the panels are gray form finish painted in the field by others


