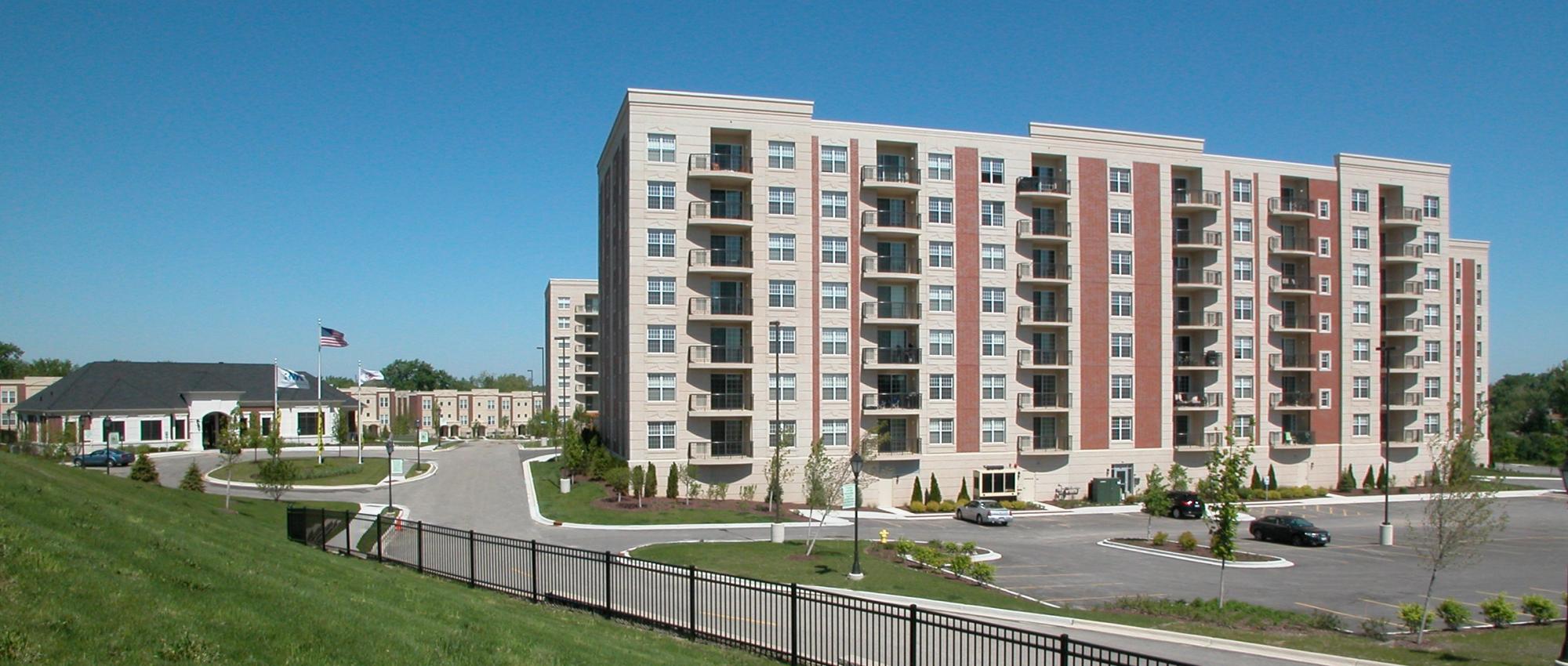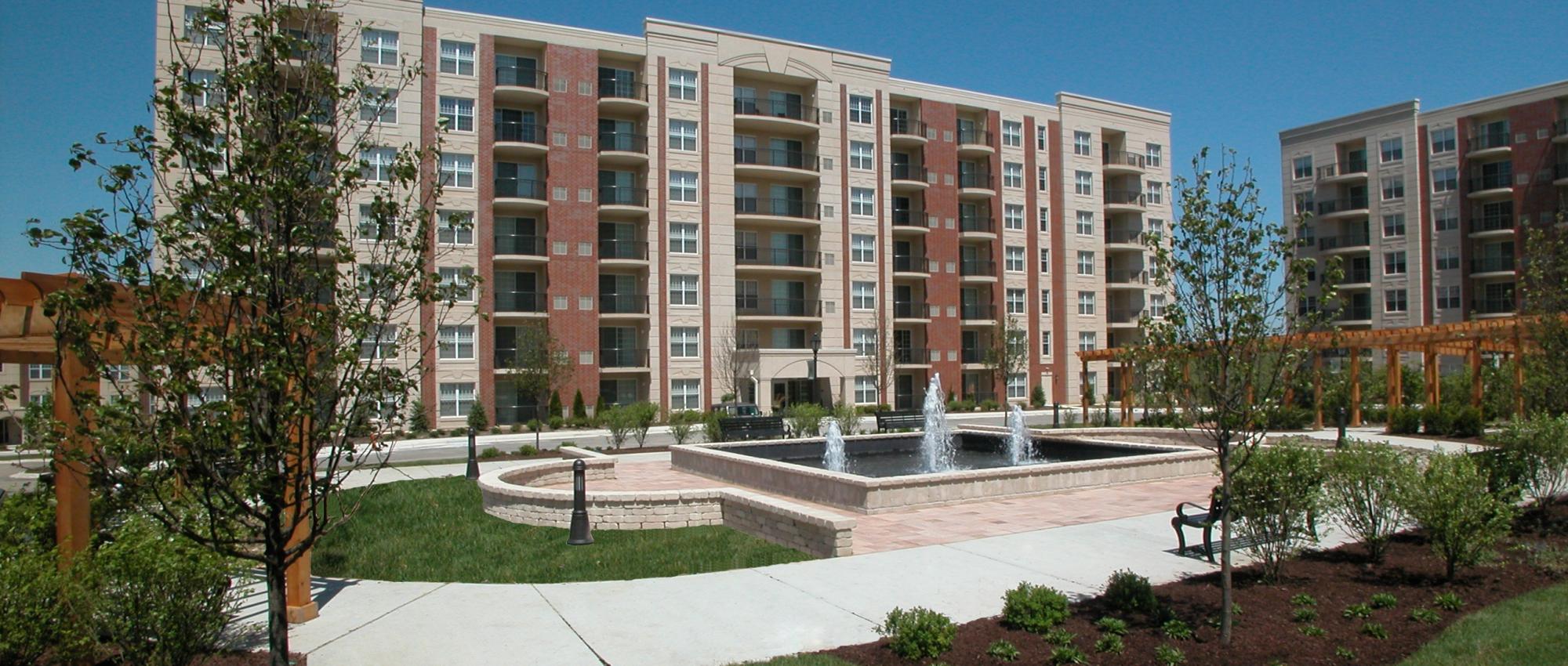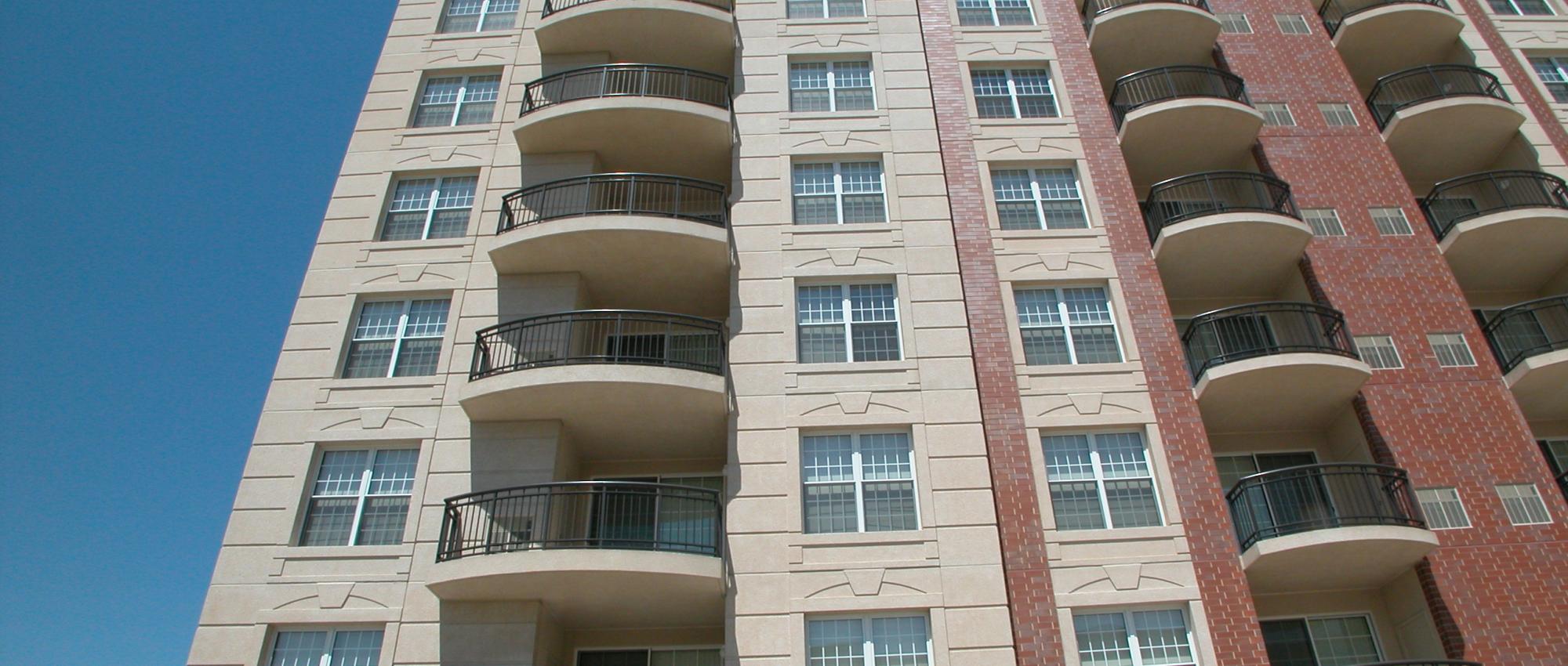
Details
- Contractor: McShane Construction
- Architect: Cordogan Clark Architects
- Engineer: Vic Cursillo
- Location: Downers Grove, IL
- Building Height: 77′
- Gross Square Footage: 391,000
- Number of stories: Three 7-Story Residential Units
- Housing Type: Market Rate Residential
- Design Features: Exterior load-bearing architectural precast walls, precast balconies, interior walls, elevator/shaft walls and architectural cornice features. Each building included underground parking.
- Finish: White cement, tint, abrasive blast, thin brick, custom mold for cornices and balconies.

Details
- Contractor: McShane Construction
- Architect: Cordogan Clark Architects
- Engineer: Vic Cursillo
- Location: Downers Grove, IL
- Building Height: 77′
- Gross Square Footage: 391,000
- Number of stories: Three 7-Story Residential Units
- Housing Type: Market Rate Residential
- Design Features: Exterior load-bearing architectural precast walls, precast balconies, interior walls, elevator/shaft walls and architectural cornice features. Each building included underground parking.
- Finish: White cement, tint, abrasive blast, thin brick, custom mold for cornices and balconies.

Details
- Contractor: McShane Construction
- Architect: Cordogan Clark Architects
- Engineer: Vic Cursillo
- Location: Downers Grove, IL
- Building Height: 77′
- Gross Square Footage: 391,000
- Number of stories: Three 7-Story Residential Units
- Housing Type: Market Rate Residential
- Design Features: Exterior load-bearing architectural precast walls, precast balconies, interior walls, elevator/shaft walls and architectural cornice features. Each building included underground parking.
- Finish: White cement, tint, abrasive blast, thin brick, custom mold for cornices and balconies.





