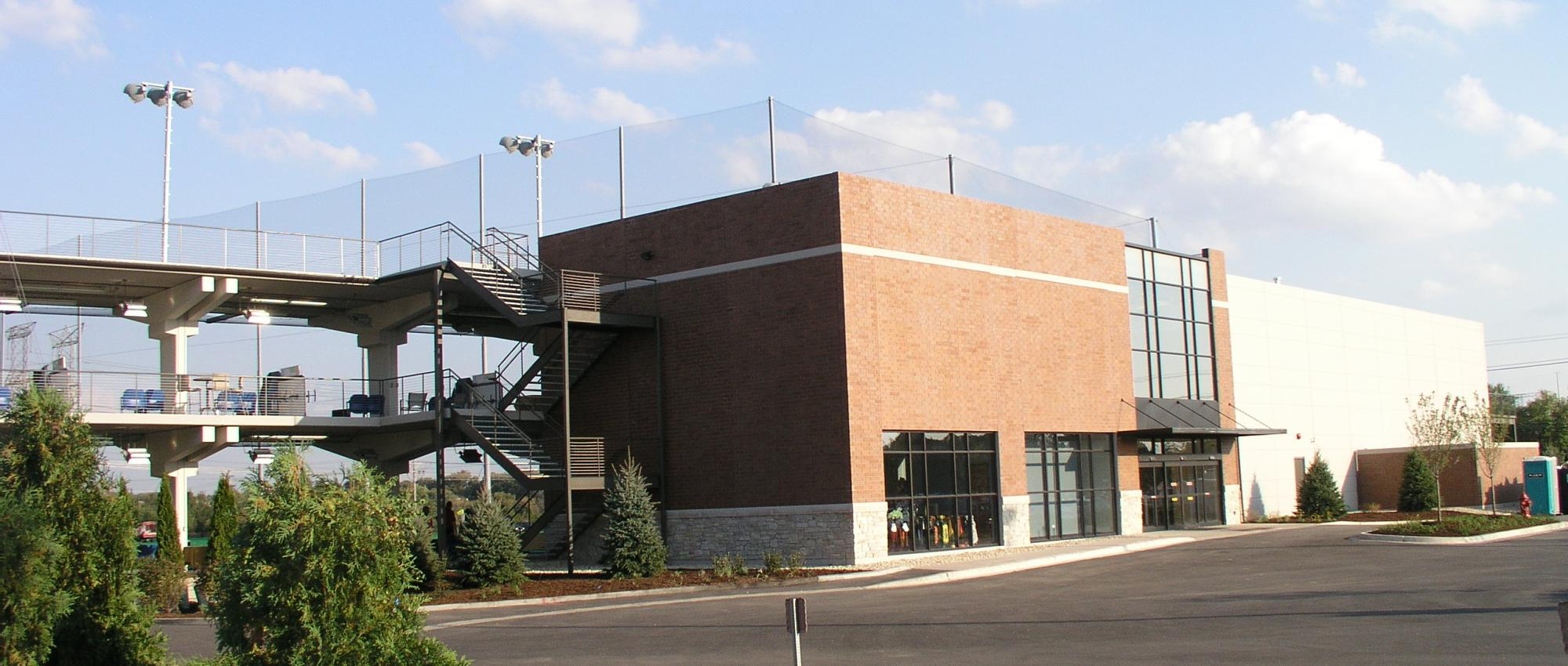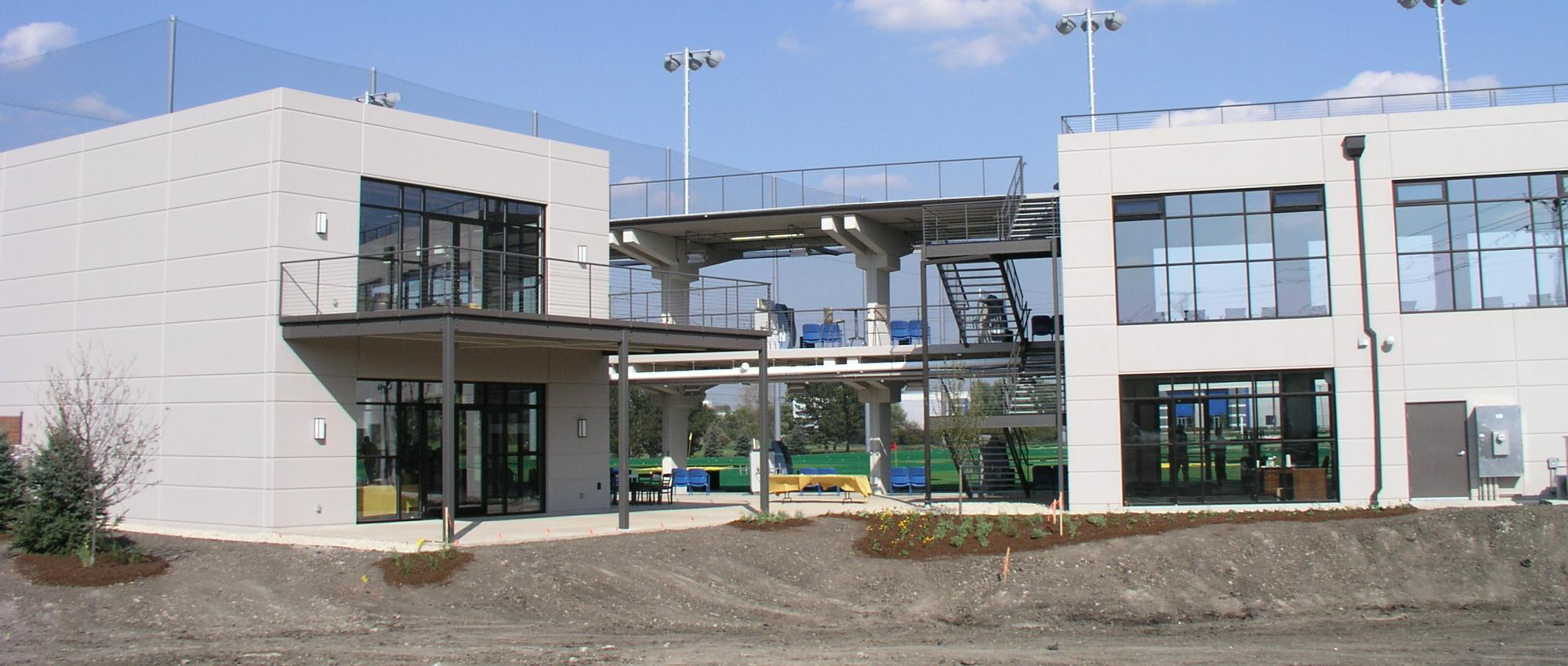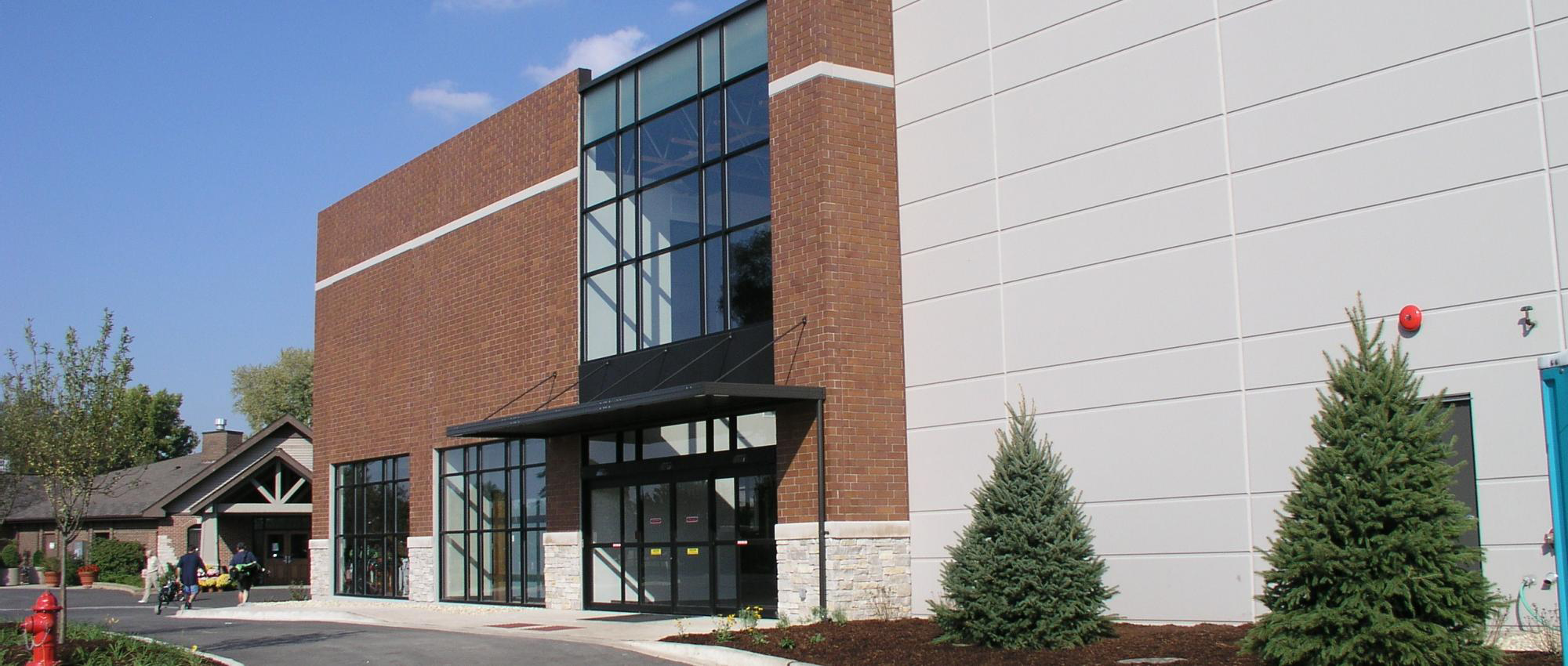Top Golf

Details
- Contractor: Arco Murray
- Architect: PRAXIS3
- Engineer: Jerry Brown
- Location: Wood Dale, IL
- Building Height: 34′
- Gross Square Footage: 15,000
- Levels: The tee area is 3 levels high.
- Design Features: Restaurant/retail area are load-bearing precast panels with thin set brick finish. The training area consists of field painted load-bearing precast panels. Tee area is an all precast structure complete with cantilevered columns, beams and solid slabs.
- Finish: Thin set brick and field painted by others.

Details
- Contractor: Arco Murray
- Architect: PRAXIS3
- Engineer: Jerry Brown
- Location: Wood Dale, IL
- Building Height: 34′
- Gross Square Footage: 15,000
- Levels: The tee area is 3 levels high.
- Design Features: Restaurant/retail area are load-bearing precast panels with thin set brick finish. The training area consists of field painted load-bearing precast panels. Tee area is an all precast structure complete with cantilevered columns, beams and solid slabs.
- Finish: Thin set brick and field painted by others.

Details
- Contractor: Arco Murray
- Architect: PRAXIS3
- Engineer: Jerry Brown
- Location: Wood Dale, IL
- Building Height: 34′
- Gross Square Footage: 15,000
- Levels: The tee area is 3 levels high.
- Design Features: Restaurant/retail area are load-bearing precast panels with thin set brick finish. The training area consists of field painted load-bearing precast panels. Tee area is an all precast structure complete with cantilevered columns, beams and solid slabs.
- Finish: Thin set brick and field painted by others.


