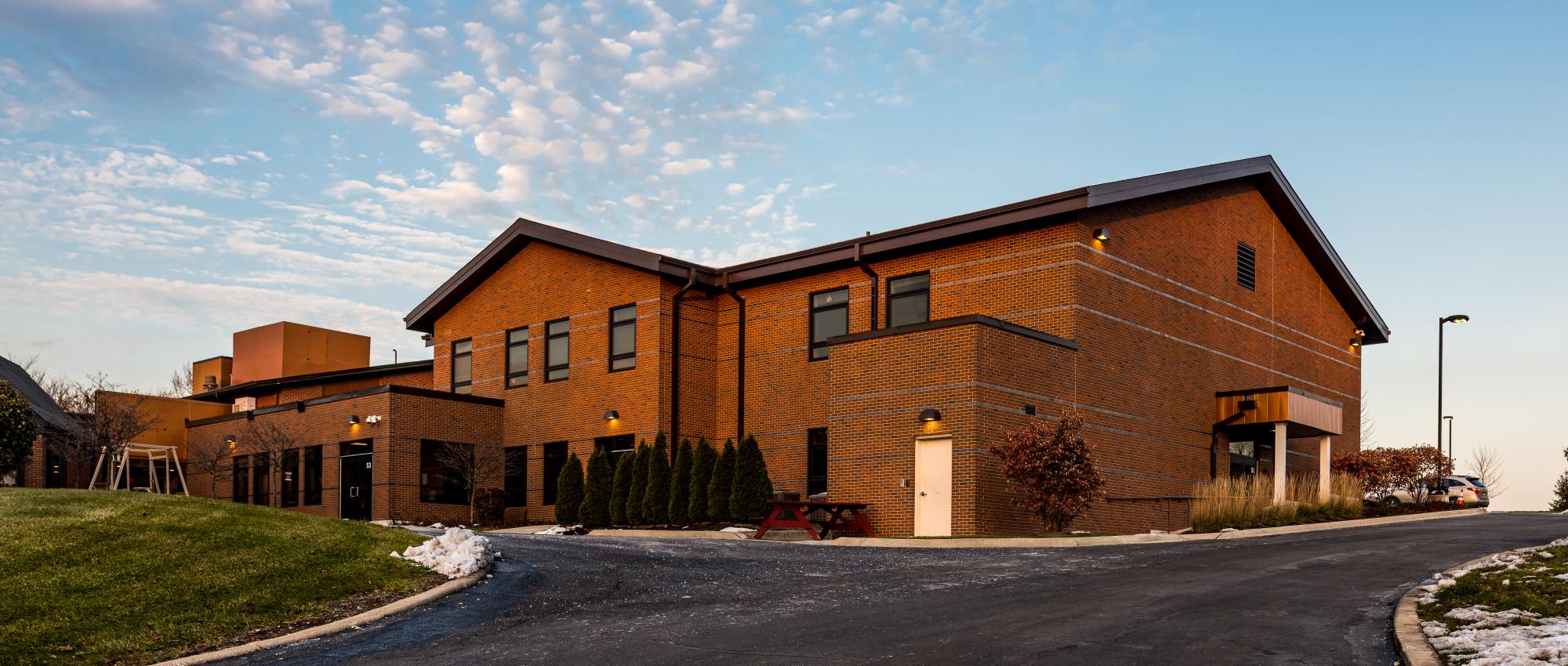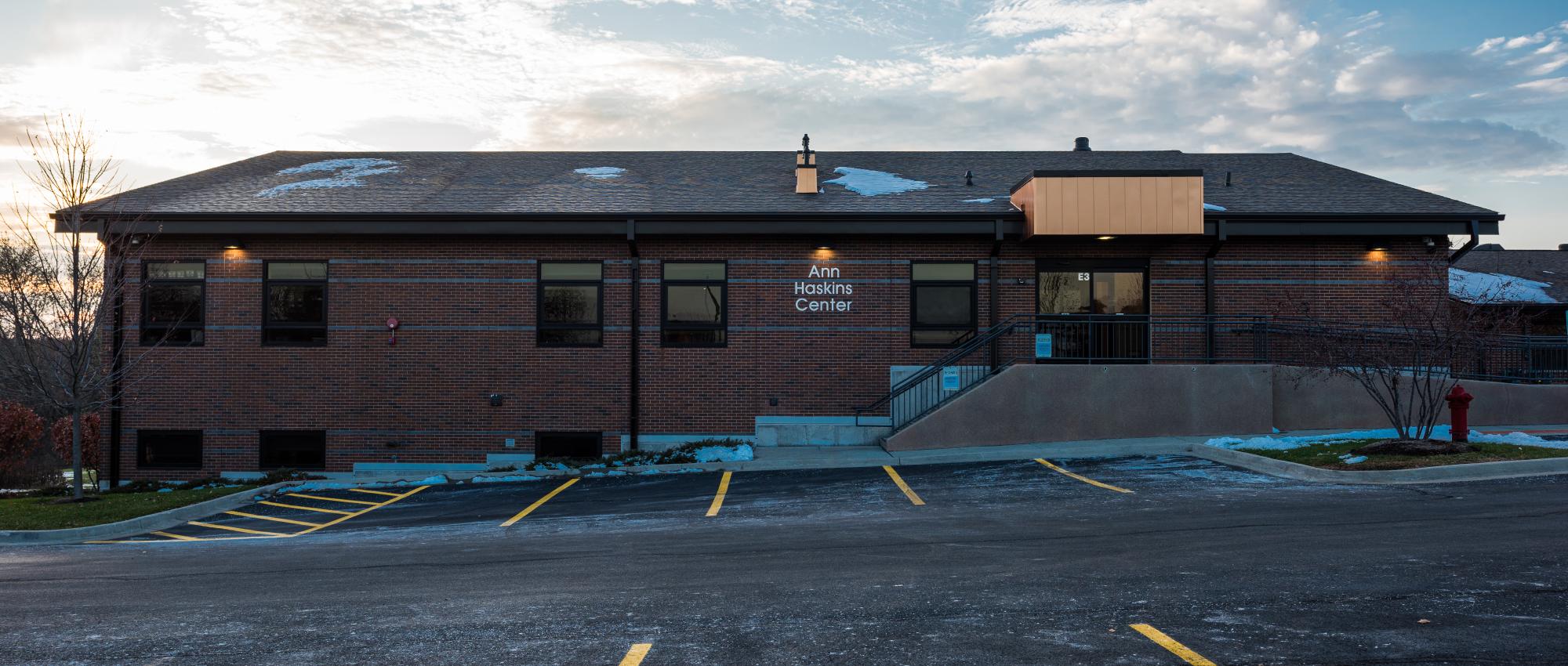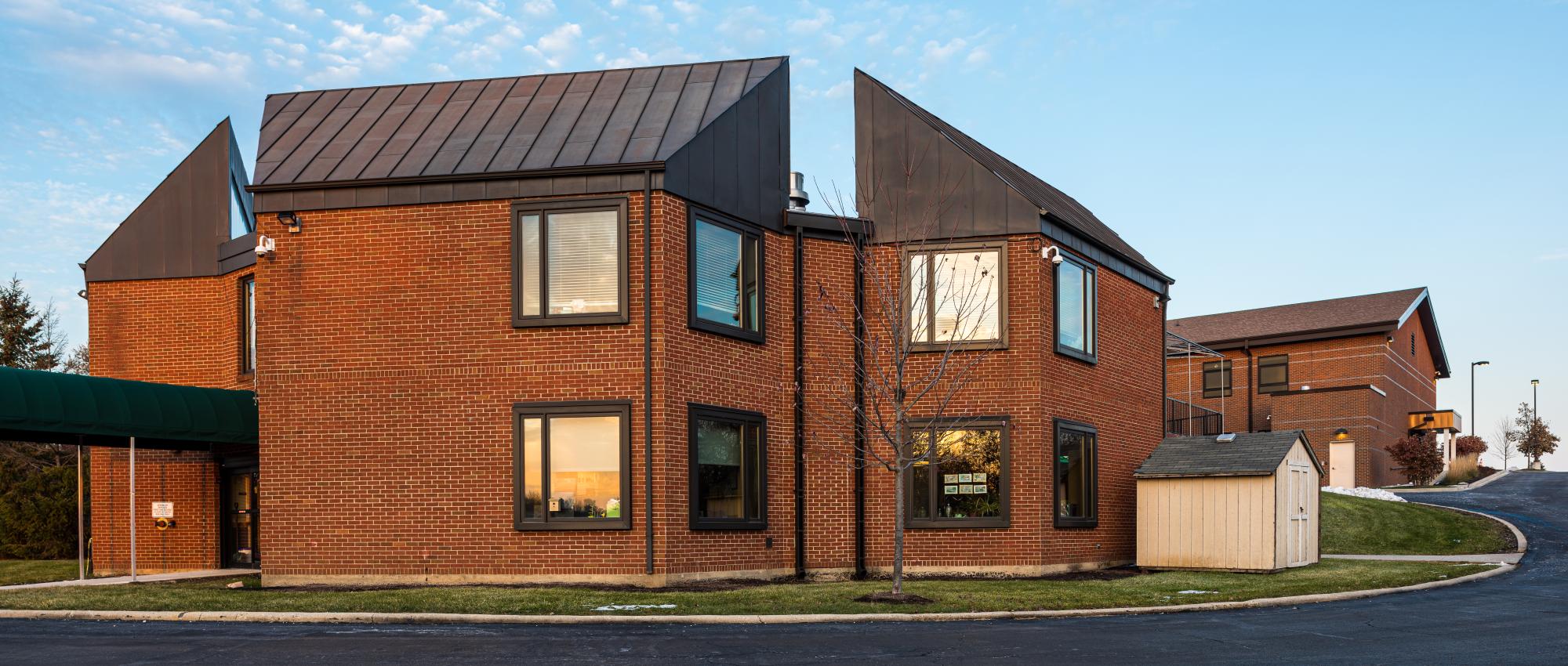Ann Haskins Center at Marklund Children’s Center

Details
- Contractor: Laub Construction
- Architect: Arcon
- Location: Bloomingdale, IL
- Design Features: Products included load bearing architectural wall panels, precast columns and beams for hollowcore plank, and interior solid precast walls for the stair and elevator shafts. Second floor was hollowcore plank and the roof were standard roof joists due to the gabled roof design.
- Finish: Inlaid thin brick

Details
- Contractor: Laub Construction
- Architect: Arcon
- Location: Bloomingdale, IL
- Design Features: Products included load bearing architectural wall panels, precast columns and beams for hollowcore plank, and interior solid precast walls for the stair and elevator shafts. Second floor was hollowcore plank and the roof were standard roof joists due to the gabled roof design.
- Finish: Inlaid thin brick

Details
- Contractor: Laub Construction
- Architect: Arcon
- Location: Bloomingdale, IL
- Design Features: Products included load bearing architectural wall panels, precast columns and beams for hollowcore plank, and interior solid precast walls for the stair and elevator shafts. Second floor was hollowcore plank and the roof were standard roof joists due to the gabled roof design.
- Finish: Inlaid thin brick


