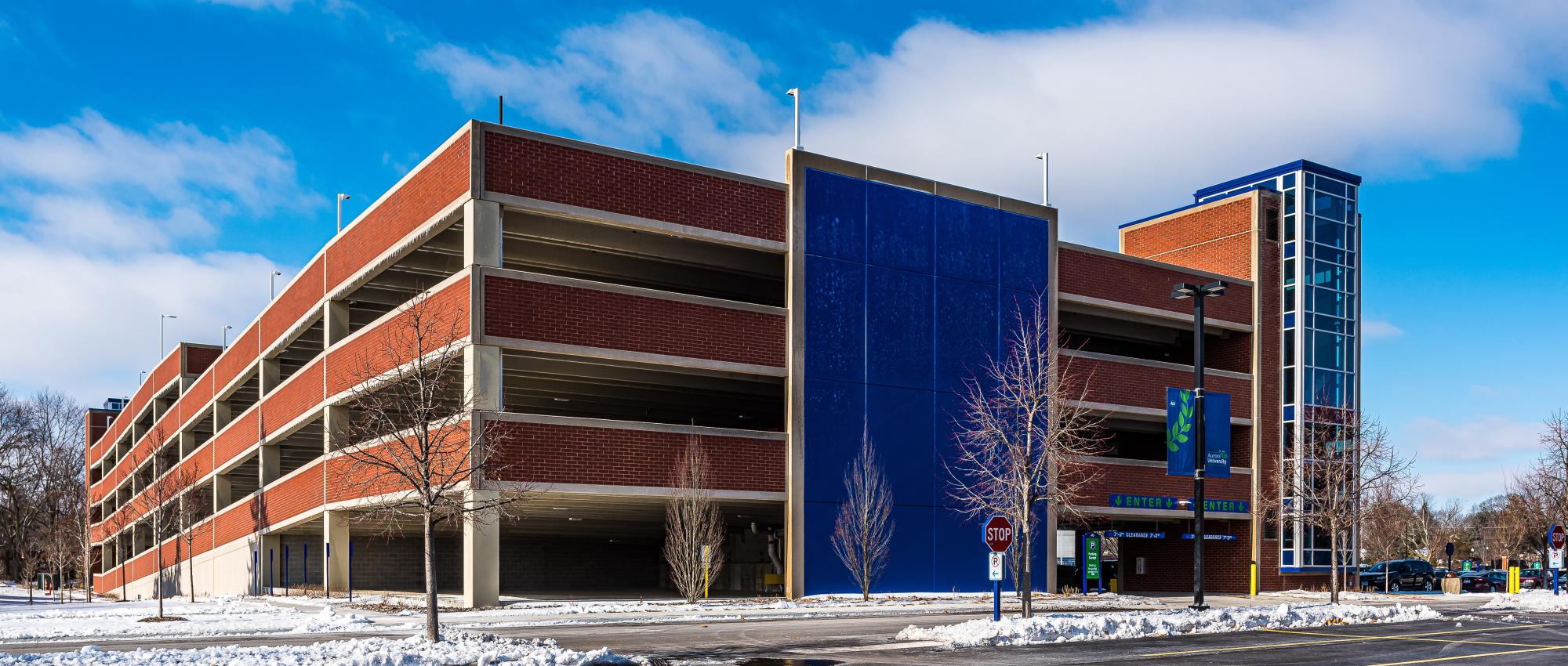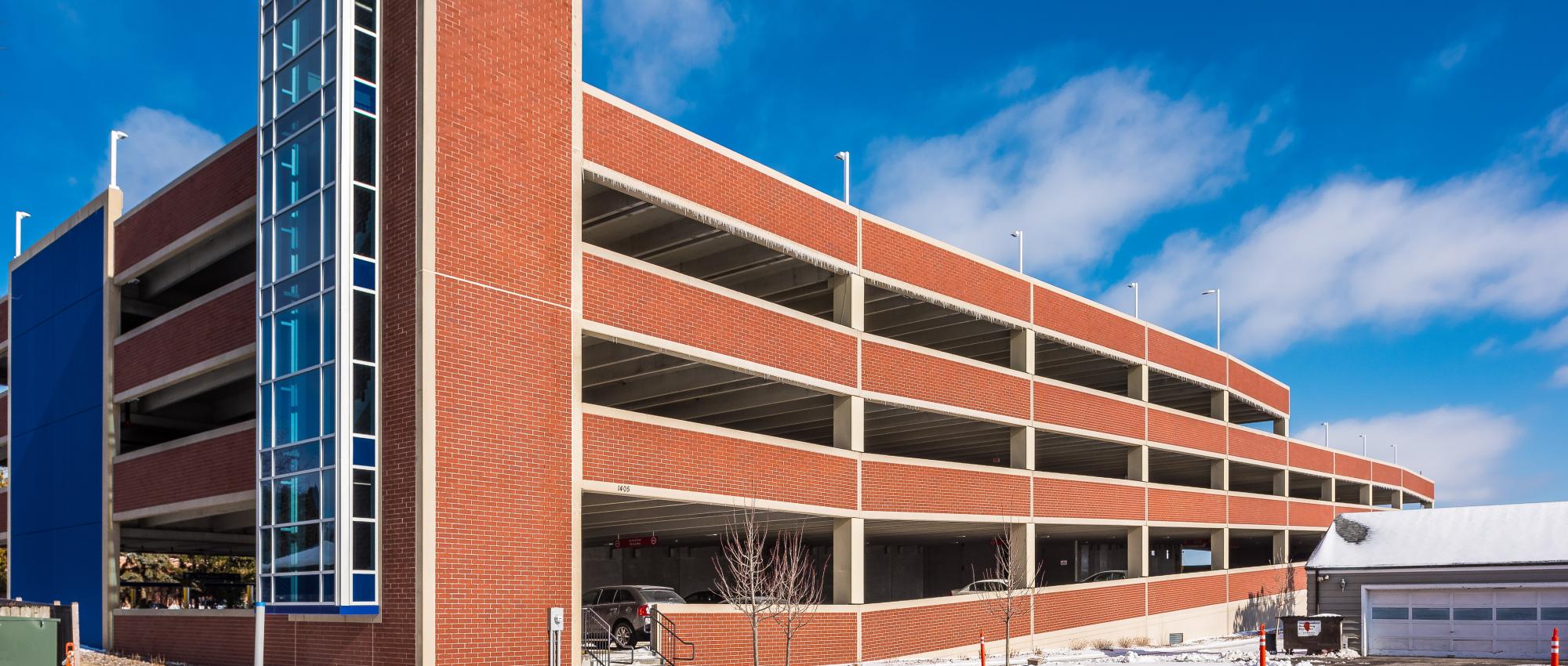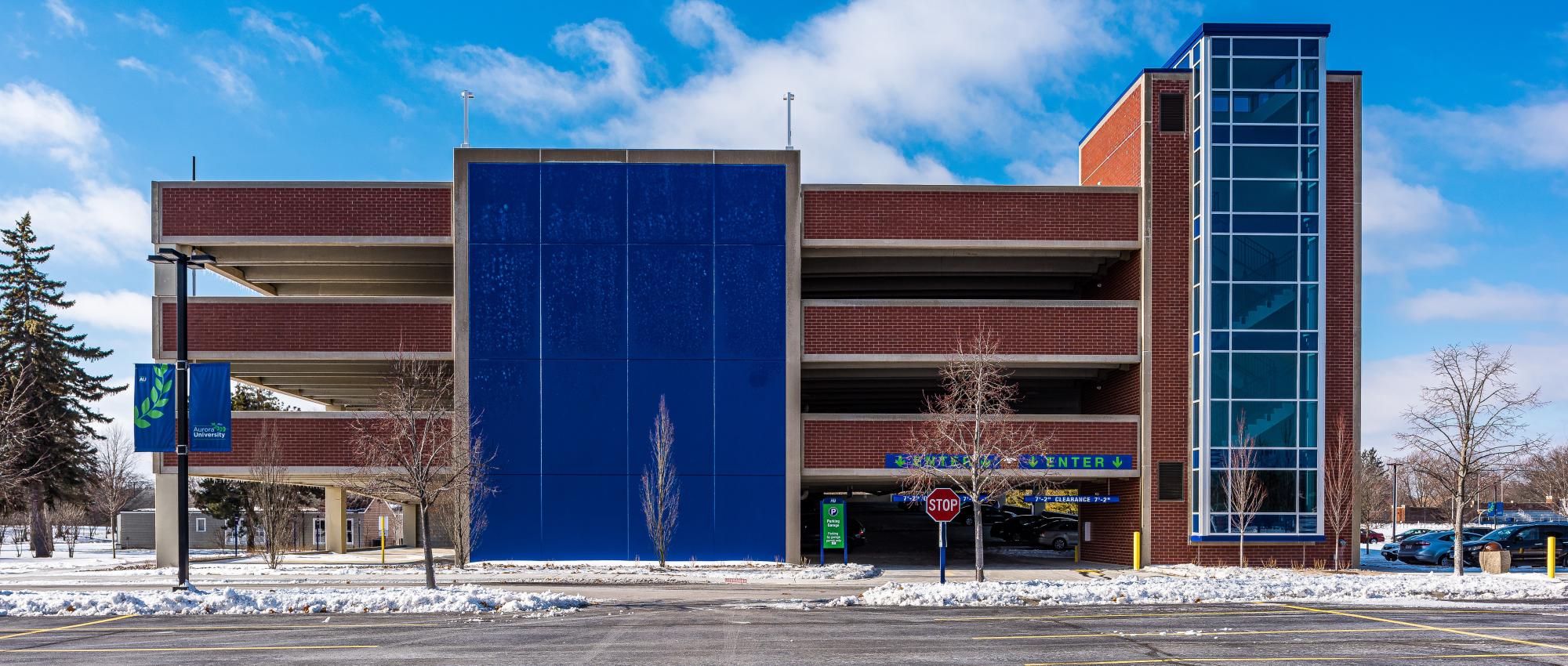Aurora University Parking Deck

Details
- Contractor: Boldt Construction
- Architect: Cordogan Clark Architects
- Engineer: Cordogan Clark Architects
- Location: Aurora, IL
- Building Height: 46′
- Clear Height: 12′
- Number of Stalls: 477 with 12 Handicap
- Gross Square Footage: 142,407
- Design Features: Sloping spandrels with thin brick encased in a picture frame spandrel and a below grade detention vault within the garage.
- Finish: Thin set brick and an architectural mix including white cement, tint and abrasive blasts.

Details
- Contractor: Boldt Construction
- Architect: Cordogan Clark Architects
- Engineer: Cordogan Clark Architects
- Location: Aurora, IL
- Building Height: 46′
- Clear Height: 12′
- Number of Stalls: 477 with 12 Handicap
- Gross Square Footage: 142,407
- Design Features: Sloping spandrels with thin brick encased in a picture frame spandrel and a below grade detention vault within the garage.
- Finish: Thin set brick and an architectural mix including white cement, tint and abrasive blasts.

Details
- Contractor: Boldt Construction
- Architect: Cordogan Clark Architects
- Engineer: Cordogan Clark Architects
- Location: Aurora, IL
- Building Height: 46′
- Clear Height: 12′
- Number of Stalls: 477 with 12 Handicap
- Gross Square Footage: 142,407
- Design Features: Sloping spandrels with thin brick encased in a picture frame spandrel and a below grade detention vault within the garage.
- Finish: Thin set brick and an architectural mix including white cement, tint and abrasive blasts.


