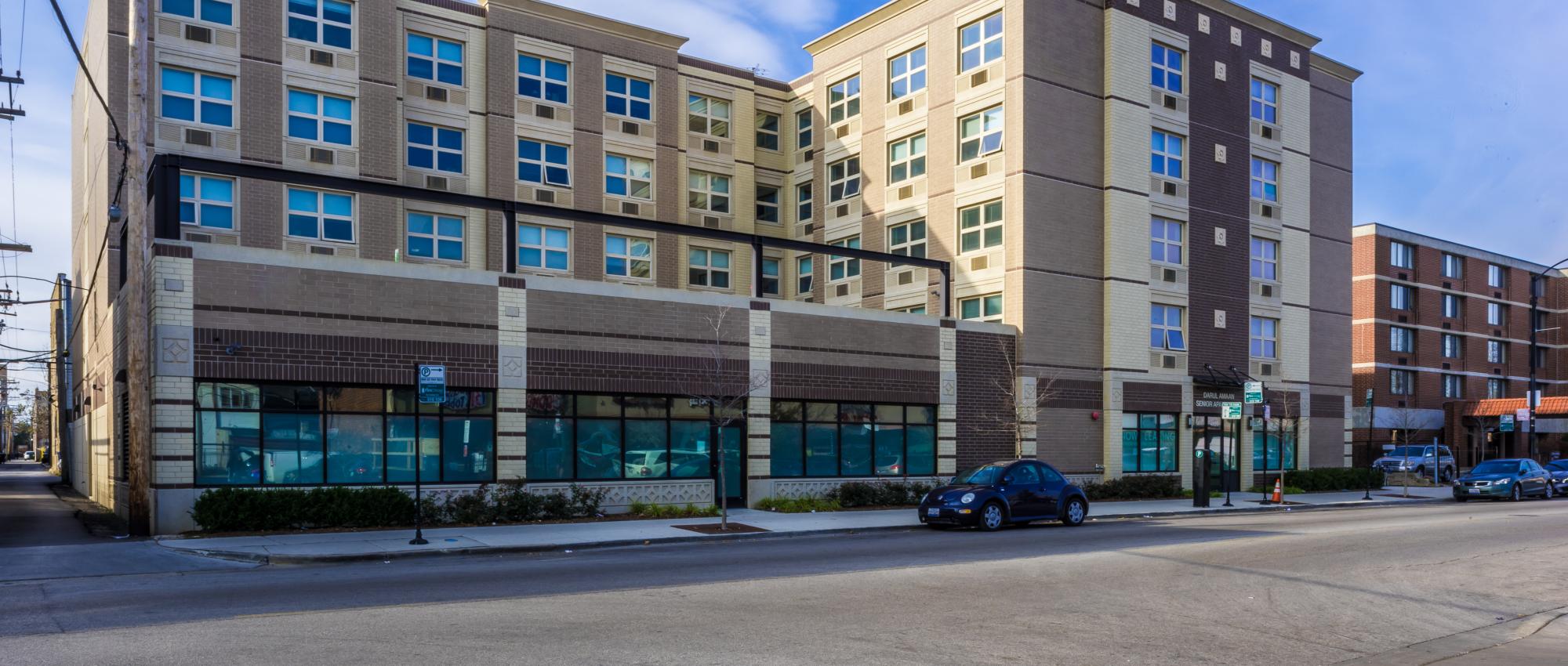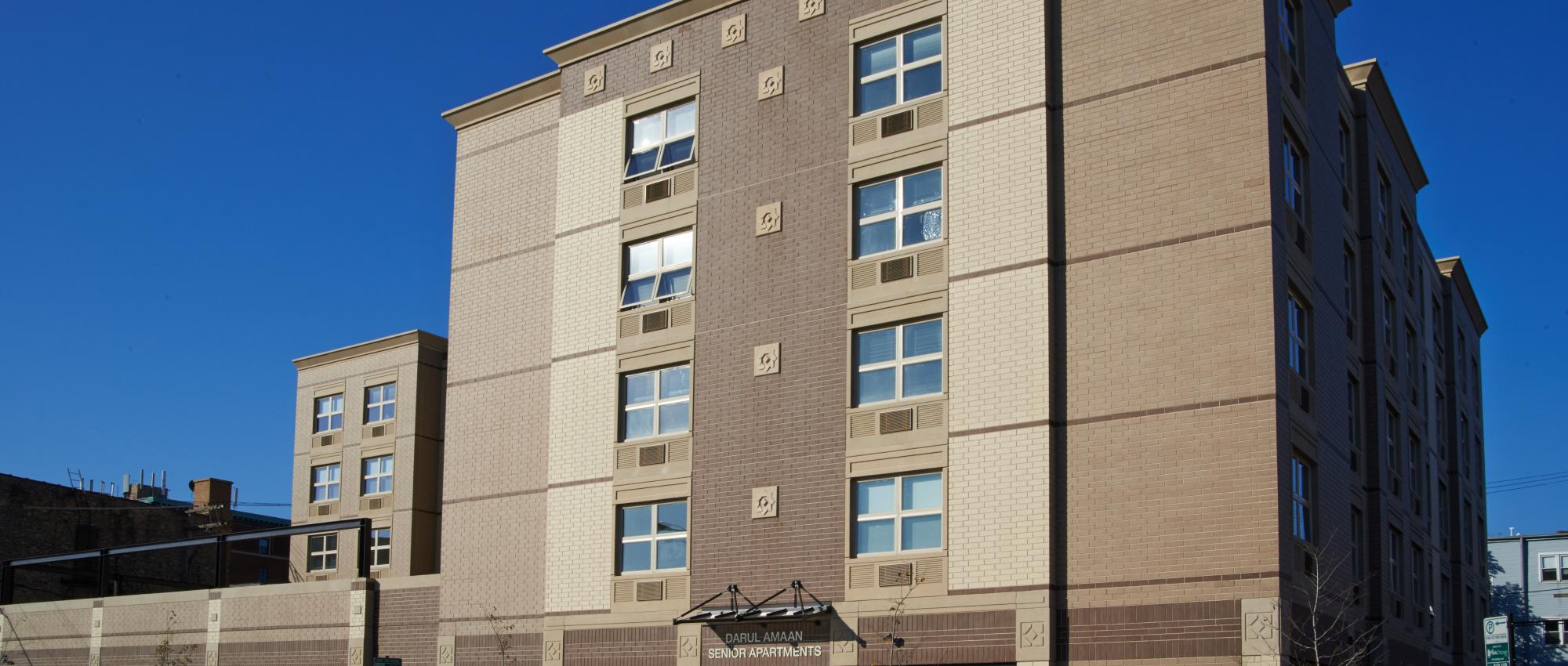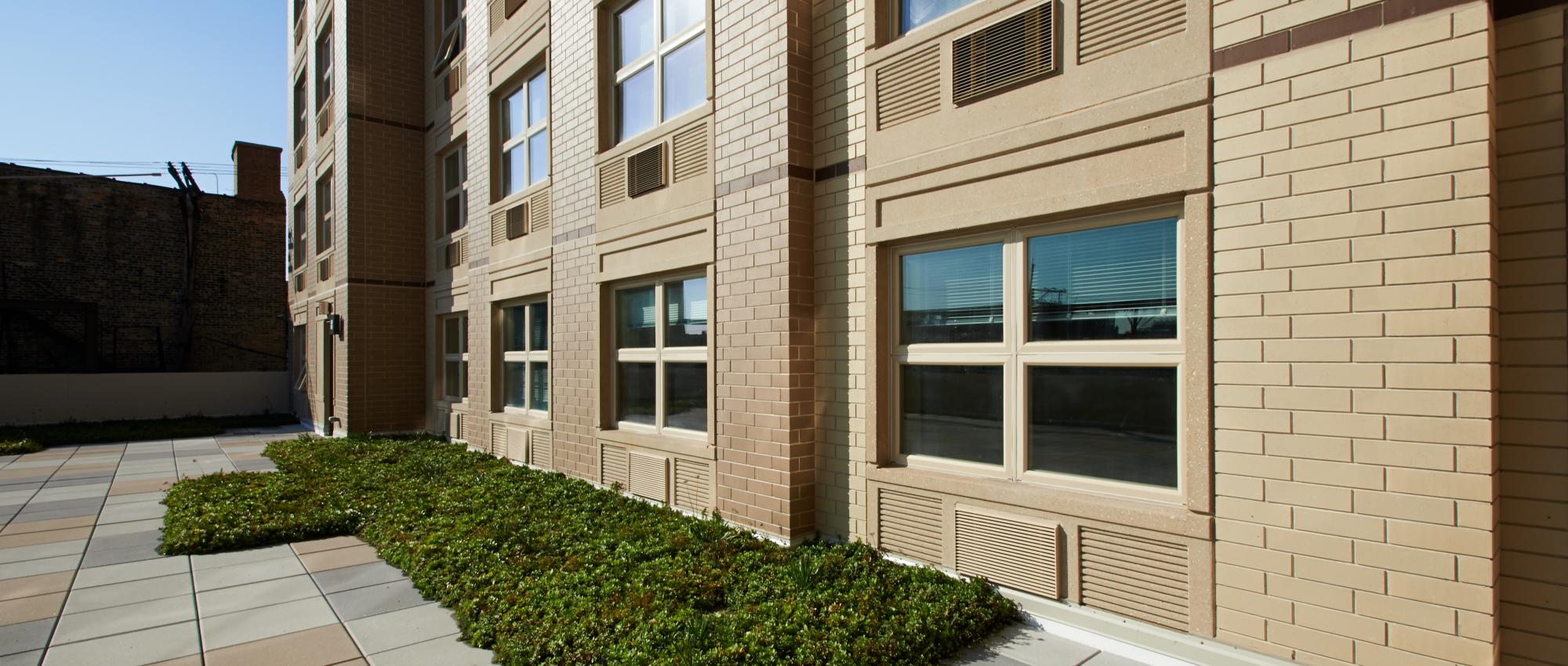Darul Amaan Senior Housing

Details
- Contractor: Burling Builders
- Architect: Norr
- Engineer: McCluskey Engineering
- Location: Chicago, IL
- Building Height: 56′
- Gross Square Footage: 61,000
- Number of Stories: 1 Retail and 4 Residential
- Housing Type: Market Rate Residential
- Design Features: Load-bearing architectural exterior walls, interior demising walls, hollowcore plank, and a combination of precast concrete, steel and curtain wall glass.
- Finish: White cement, tint, thin brick and excessive mold and cornice work.

Details
- Contractor: Burling Builders
- Architect: Norr
- Engineer: McCluskey Engineering
- Location: Chicago, IL
- Building Height: 56′
- Gross Square Footage: 61,000
- Number of Stories: 1 Retail and 4 Residential
- Housing Type: Market Rate Residential
- Design Features: Load-bearing architectural exterior walls, interior demising walls, hollowcore plank, and a combination of precast concrete, steel and curtain wall glass.
- Finish: White cement, tint, thin brick and excessive mold and cornice work.

Details
- Contractor: Burling Builders
- Architect: Norr
- Engineer: McCluskey Engineering
- Location: Chicago, IL
- Building Height: 56′
- Gross Square Footage: 61,000
- Number of Stories: 1 Retail and 4 Residential
- Housing Type: Market Rate Residential
- Design Features: Load-bearing architectural exterior walls, interior demising walls, hollowcore plank, and a combination of precast concrete, steel and curtain wall glass.
- Finish: White cement, tint, thin brick and excessive mold and cornice work.


