Northern Illinois University Residence Hall
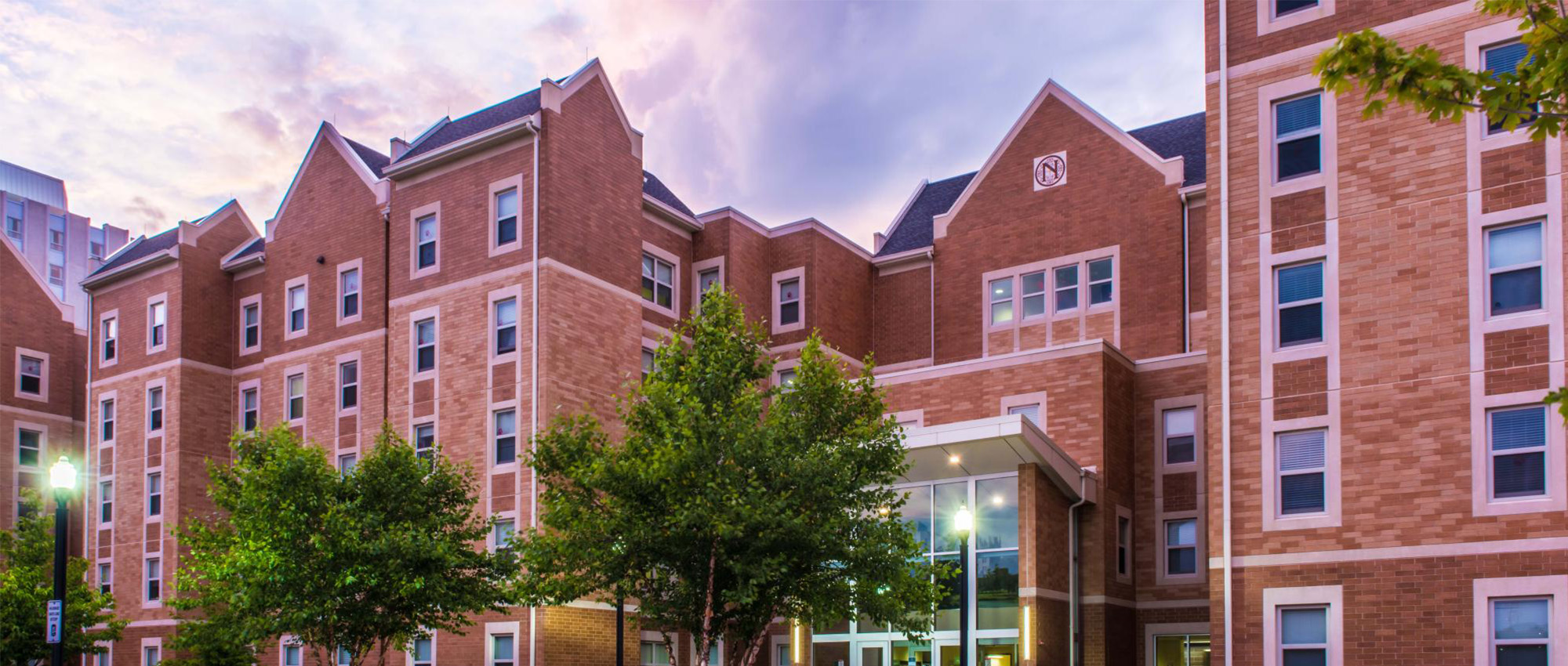
Details
- Contractor: Pepper Construction
- Architect: HKM of Arlington Heights
- Location: DeKalb, IL
- Building Height: 56′
- Number of stories: Two-500 Bed Residential Towers
- Design Features: Both towers are full precast structures including load bearing architectural walls complete with thin set brick and an architectural concrete mix. The exterior wall panels included gable sections complete with faux limestone cut stone surrounding window openings, cornice elements, and an inset NIU logo. The balance of the project included interior structural load bearing corridor walls, hollow core plank, stair cores and elevator shafts. This project required over 1,900 individual pieces of precast concrete products, and approximately 3,500 hollow core plank pieces. This project was in production for approximately (6) months and was erected in a (5) month time frame utilizing (2) erection crews with (2) separate cranes.
- Finish: Thin set brick and an architectural concrete mix.
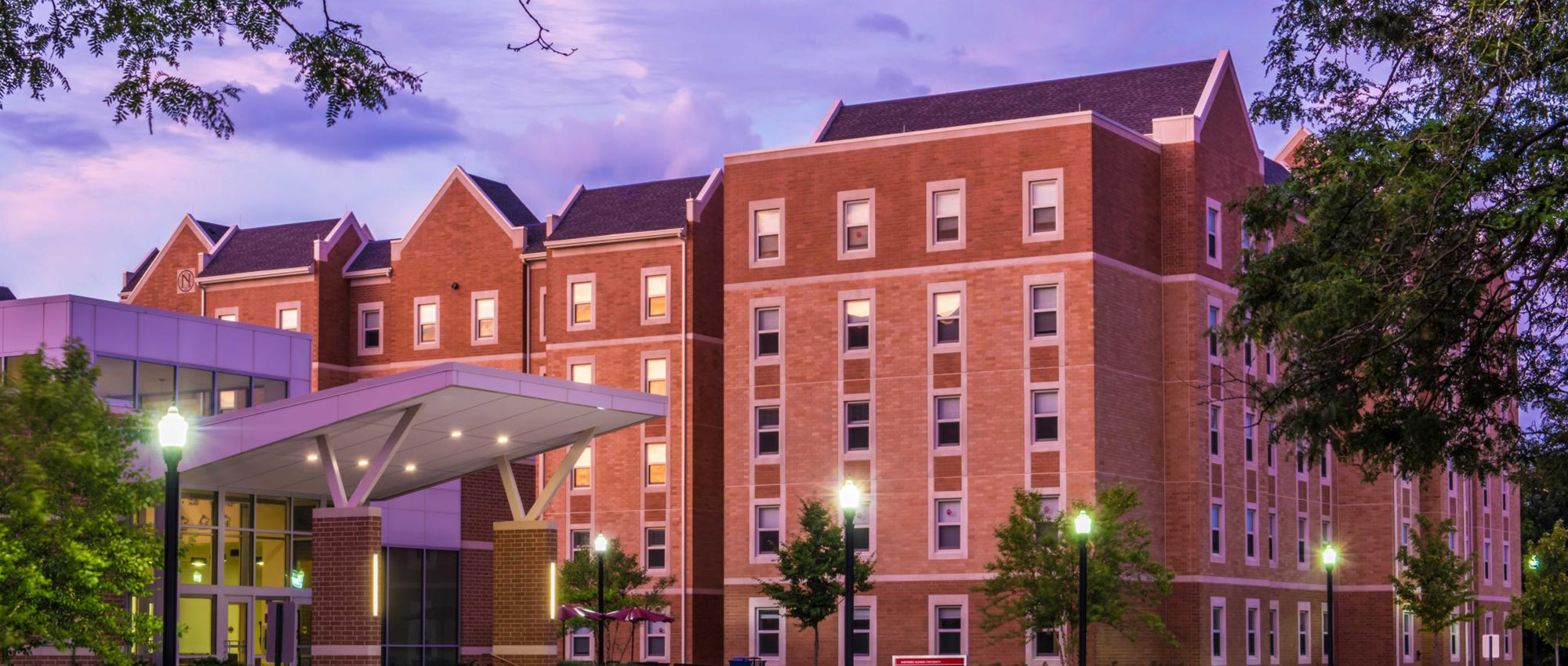
Details
- Contractor: Pepper Construction
- Architect: HKM of Arlington Heights
- Location: DeKalb, IL
- Building Height: 56′
- Number of stories: Two-500 Bed Residential Towers
- Design Features: Both towers are full precast structures including load bearing architectural walls complete with thin set brick and an architectural concrete mix. The exterior wall panels included gable sections complete with faux limestone cut stone surrounding window openings, cornice elements, and an inset NIU logo. The balance of the project included interior structural load bearing corridor walls, hollow core plank, stair cores and elevator shafts. This project required over 1,900 individual pieces of precast concrete products, and approximately 3,500 hollow core plank pieces. This project was in production for approximately (6) months and was erected in a (5) month time frame utilizing (2) erection crews with (2) separate cranes.
- Finish: Thin set brick and an architectural concrete mix.
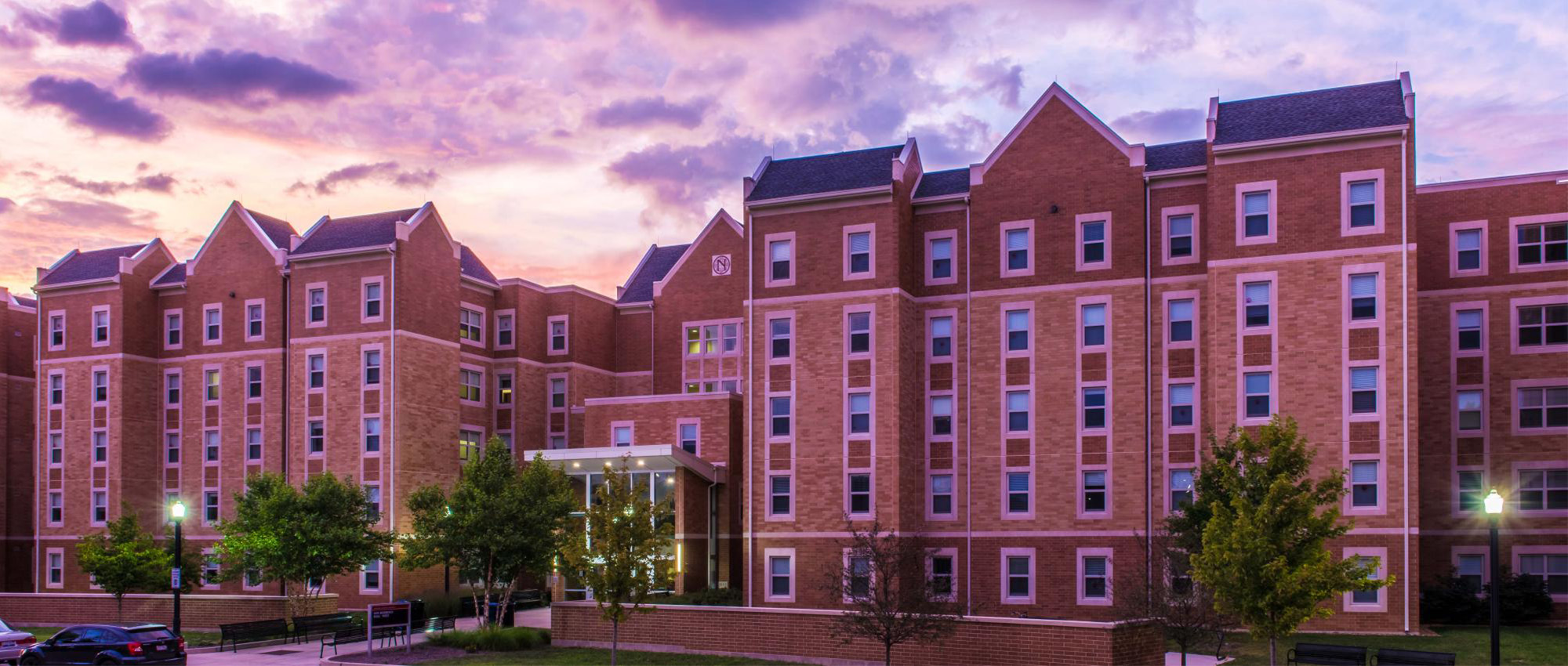
Details
- Contractor: Pepper Construction
- Architect: HKM of Arlington Heights
- Location: DeKalb, IL
- Building Height: 56′
- Number of stories: Two-500 Bed Residential Towers
- Design Features: Both towers are full precast structures including load bearing architectural walls complete with thin set brick and an architectural concrete mix. The exterior wall panels included gable sections complete with faux limestone cut stone surrounding window openings, cornice elements, and an inset NIU logo. The balance of the project included interior structural load bearing corridor walls, hollow core plank, stair cores and elevator shafts. This project required over 1,900 individual pieces of precast concrete products, and approximately 3,500 hollow core plank pieces. This project was in production for approximately (6) months and was erected in a (5) month time frame utilizing (2) erection crews with (2) separate cranes.
- Finish: Thin set brick and an architectural concrete mix.
Palos Heights Recreation Center
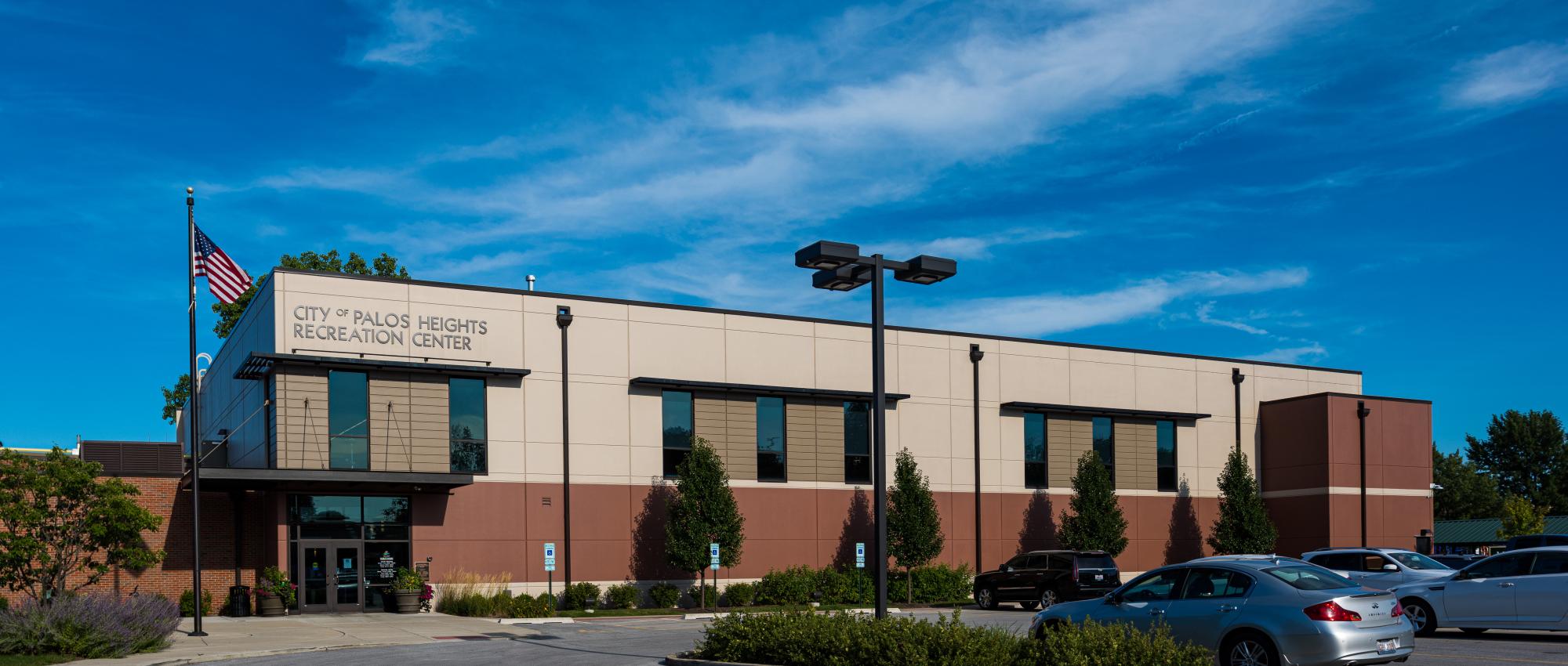
Details
- Contractor: Gilbane Construction
- Architect: Williams Architects
- Location: Palos Heights, IL
- Gross Square Footage: 18,000 square feet
- Design Features: Panels are load bearing with continuous insulation for higher R value
- Finish: Gray form with heavy reveals

Details
- Contractor: Gilbane Construction
- Architect: Williams Architects
- Location: Palos Heights, IL
- Gross Square Footage: 18,000 square feet
- Design Features: Panels are load bearing with continuous insulation for higher R value
- Finish: Gray form with heavy reveals
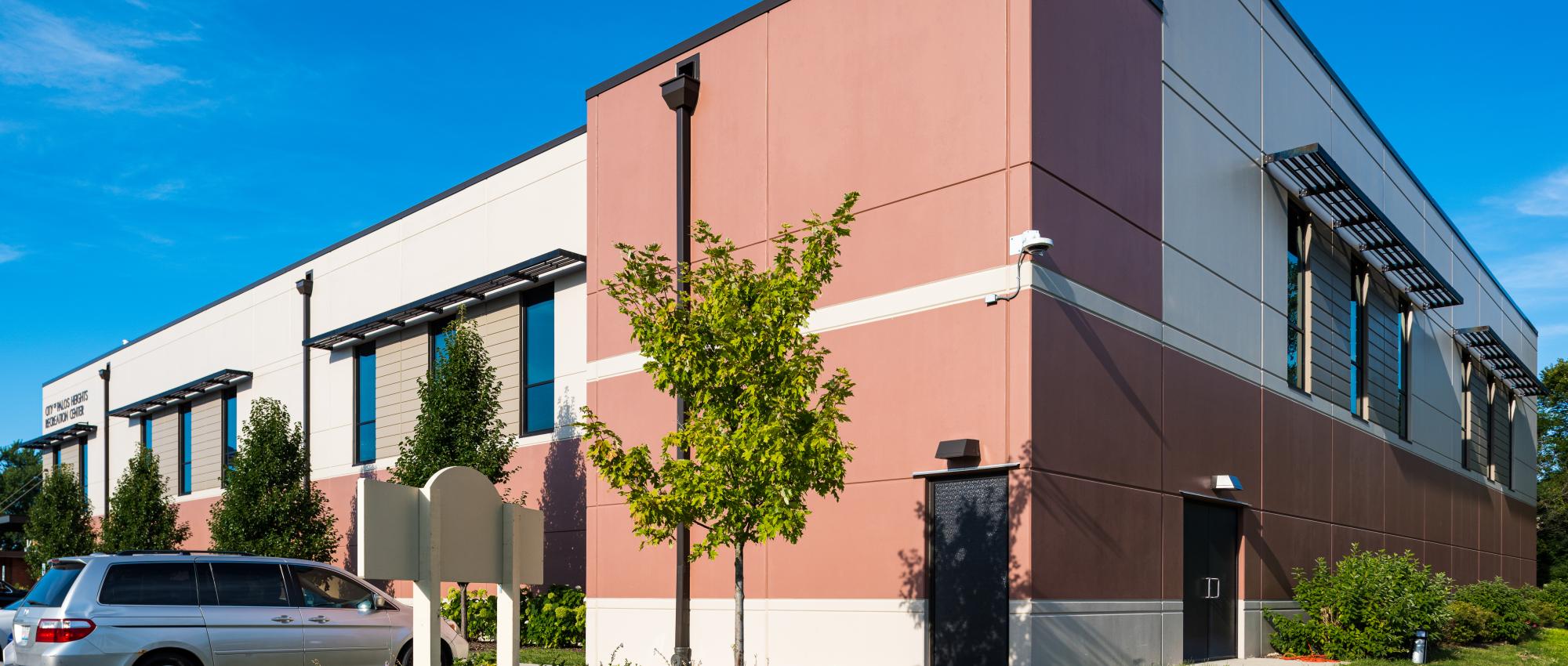
Details
- Contractor: Gilbane Construction
- Architect: Williams Architects
- Location: Palos Heights, IL
- Gross Square Footage: 18,000 square feet
- Design Features: Panels are load bearing with continuous insulation for higher R value
- Finish: Gray form with heavy reveals
North Aurora Police Department
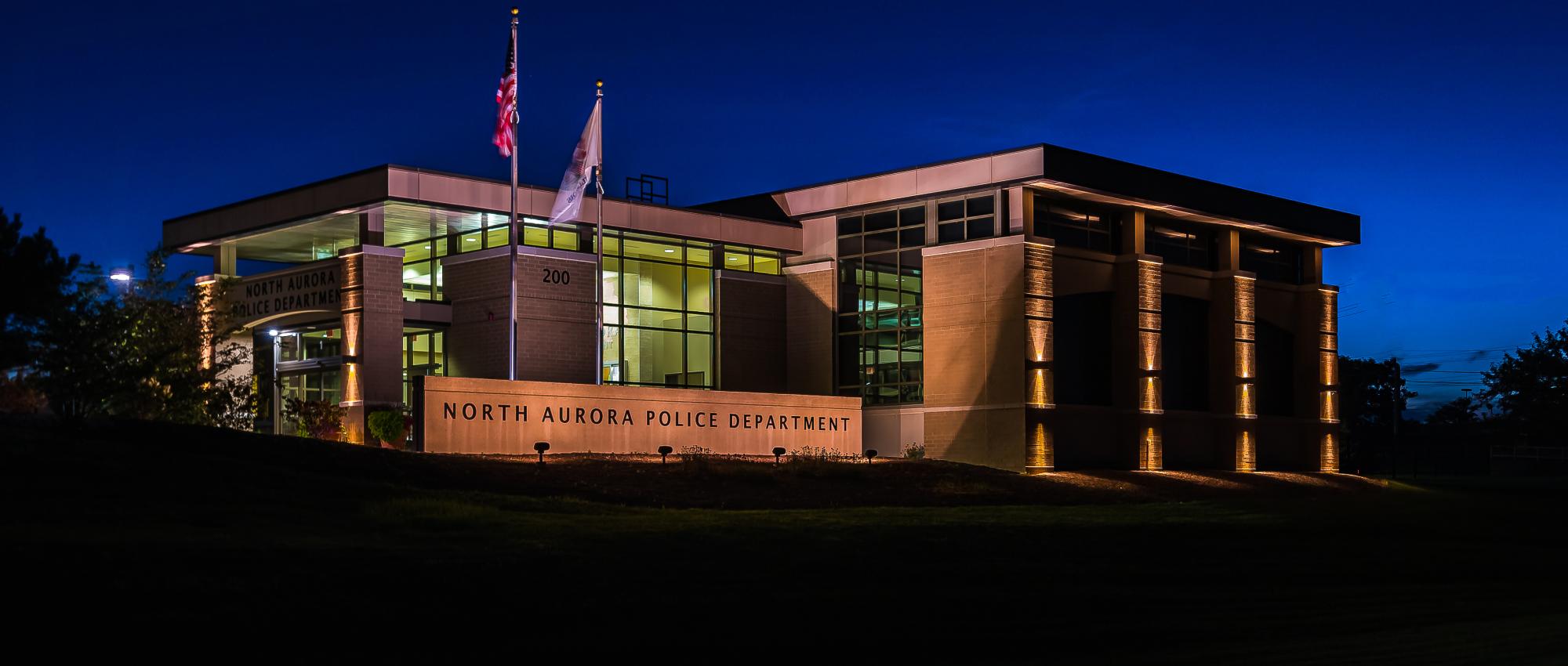
Details
- Contractor: Berglund Construction
- Architect: Wold Architects
- Location: North Aurora, IL
- Design Features: Precast concrete scope included the Sallyport area with hollowcore plank and the front entrance area.
- Finish: The Sallyport included a white cement, tint, and abrasive blast finish, and the entrance area was gray insulated precast panels with dovetail slots for field applied brick veneer.
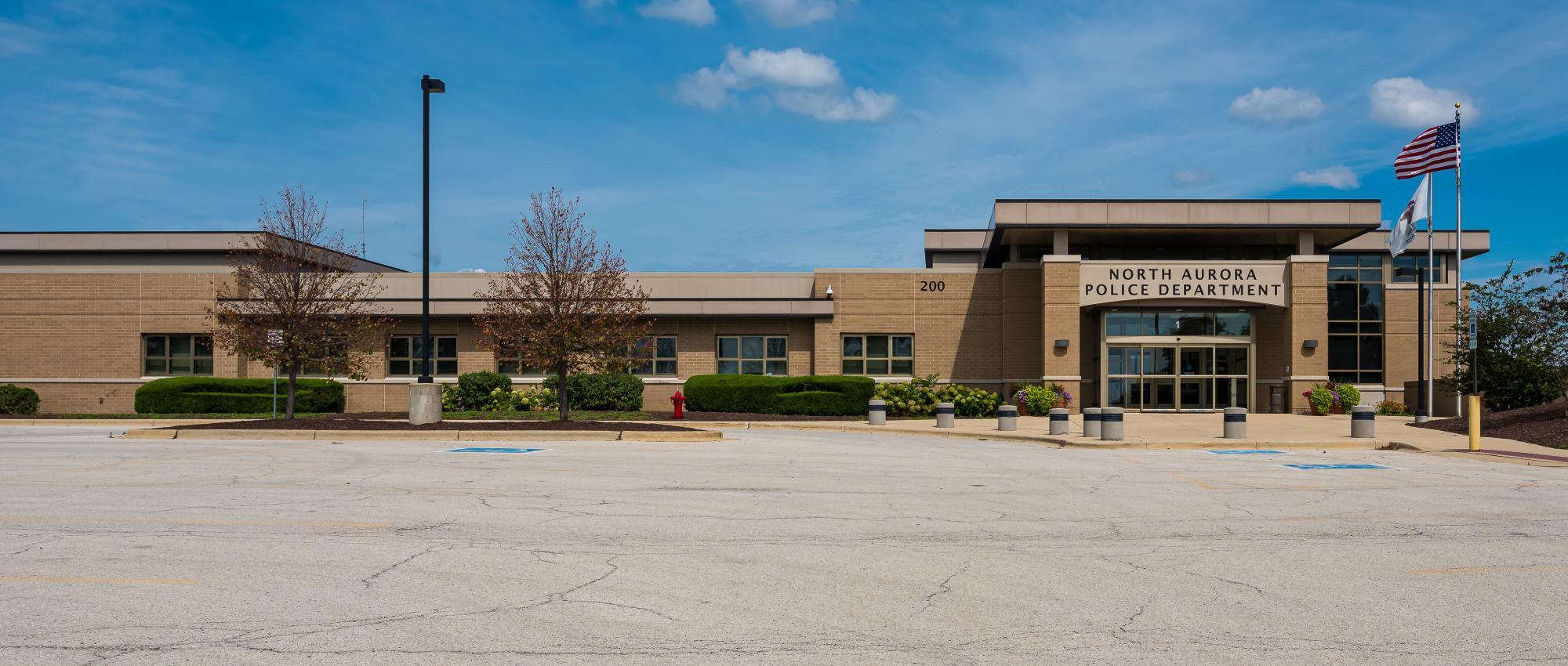
Details
- Contractor: Berglund Construction
- Architect: Wold Architects
- Location: North Aurora, IL
- Design Features: Precast concrete scope included the Sallyport area with hollowcore plank and the front entrance area.
- Finish: The Sallyport included a white cement, tint, and abrasive blast finish, and the entrance area was gray insulated precast panels with dovetail slots for field applied brick veneer.
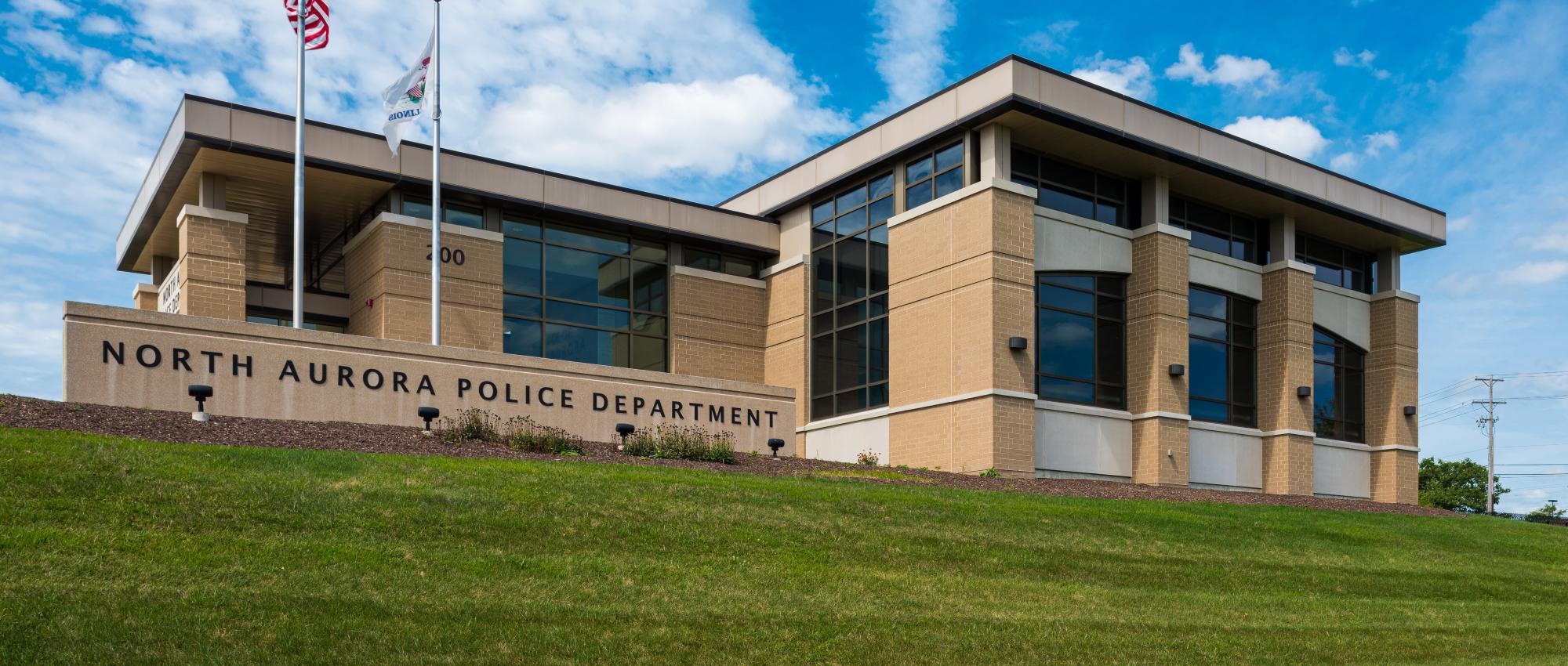
Details
- Contractor: Berglund Construction
- Architect: Wold Architects
- Location: North Aurora, IL
- Design Features: Precast concrete scope included the Sallyport area with hollowcore plank and the front entrance area.
- Finish: The Sallyport included a white cement, tint, and abrasive blast finish, and the entrance area was gray insulated precast panels with dovetail slots for field applied brick veneer.
McCormick YMCA

Details
- Contractor: Power Construction
- Location: Chicago, IL
- Design Features: Load bearing precast concrete walls
- Finish: Architectural mix of white cement, tint and abrasive blasts

Details
- Contractor: Power Construction
- Location: Chicago, IL
- Design Features: Load bearing precast concrete walls
- Finish: Architectural mix of white cement, tint and abrasive blasts
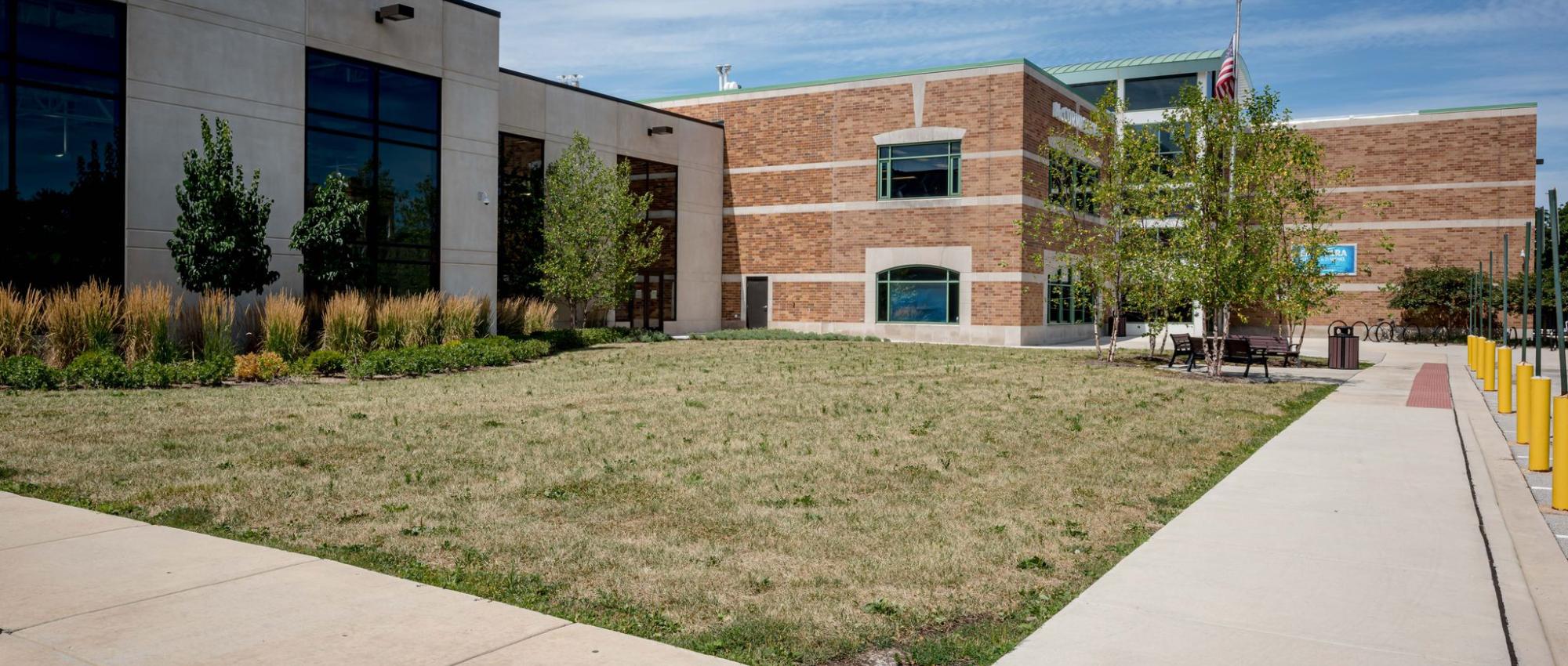
Details
- Contractor: Power Construction
- Location: Chicago, IL
- Design Features: Load bearing precast concrete walls
- Finish: Architectural mix of white cement, tint and abrasive blasts
Wilmington High School
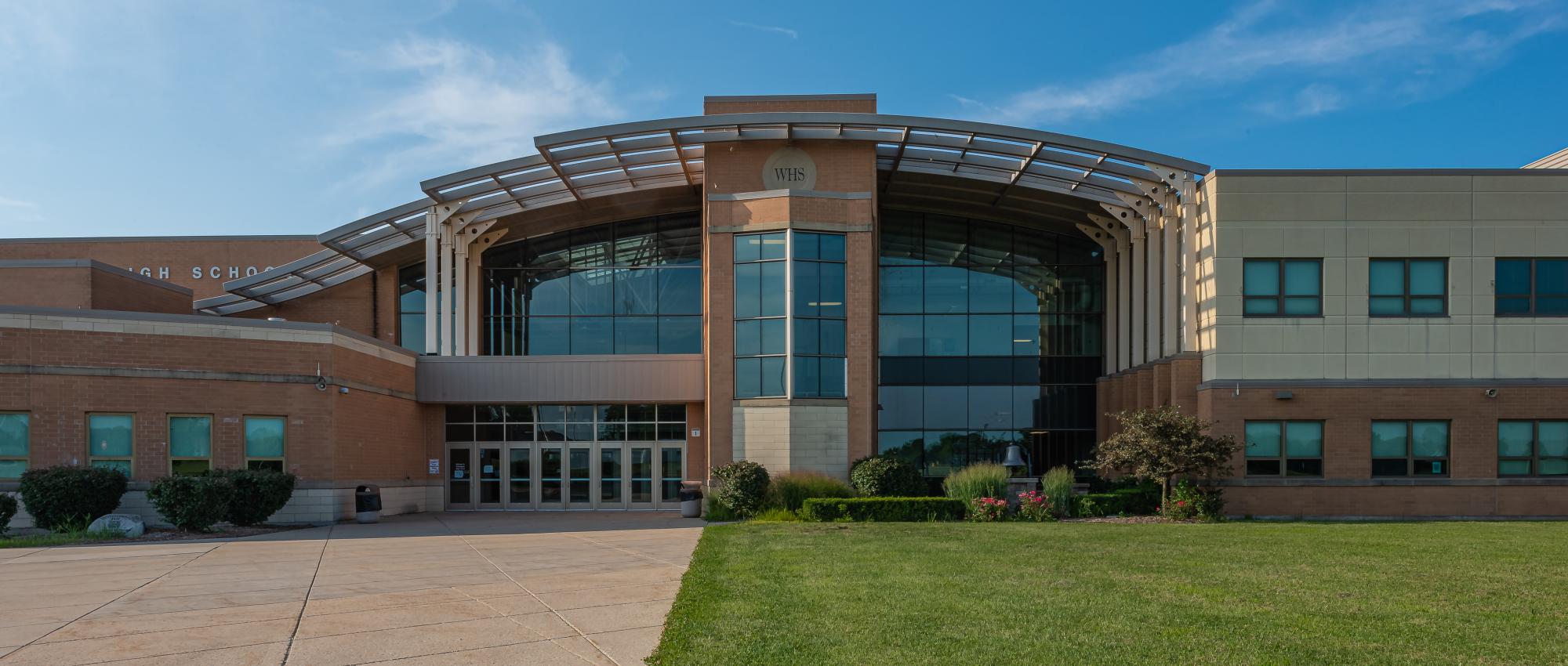
Details
- Contractor: Frederick Quinn Construction
- Architect: Healy Bender Architects
- Location: Wilmington, IL
- Design Features: Gray precast concrete panels with and without punched openings, 4 separate work areas of precast combined with typical masonry construction for other areas of the building. Separate areas included a community gathering area, gymnasium, and two story classroom.
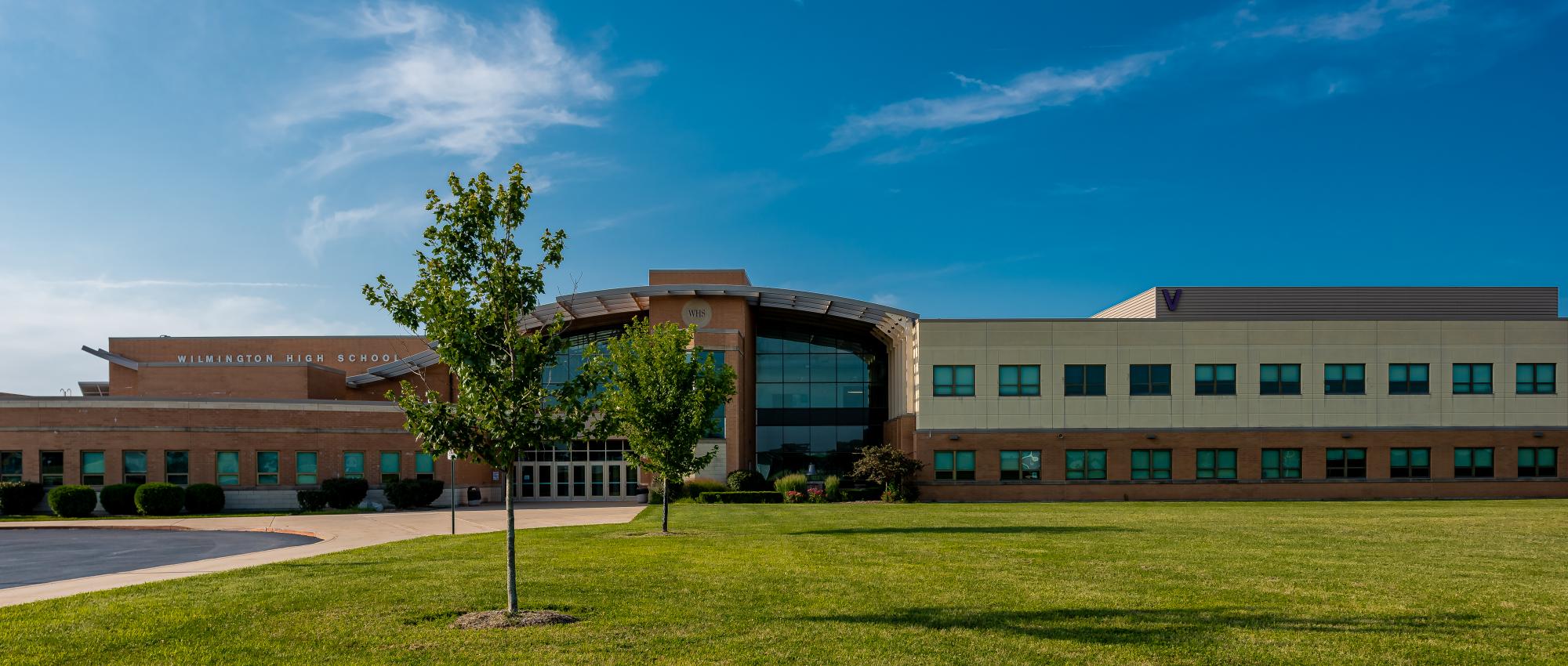
Details
- Contractor: Frederick Quinn Construction
- Architect: Healy Bender Architects
- Location: Wilmington, IL
- Design Features: Gray precast concrete panels with and without punched openings, 4 separate work areas of precast combined with typical masonry construction for other areas of the building. Separate areas included a community gathering area, gymnasium, and two story classroom.
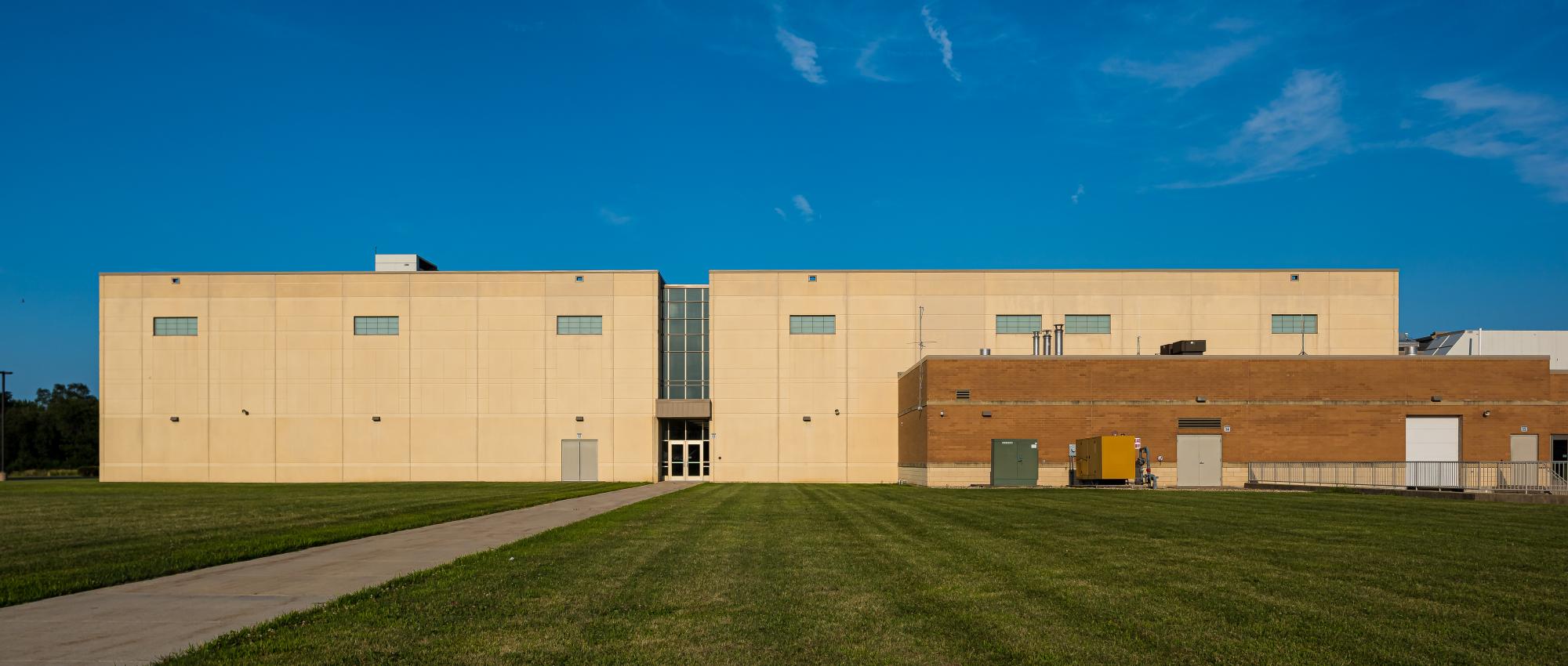
Details
- Contractor: Frederick Quinn Construction
- Architect: Healy Bender Architects
- Location: Wilmington, IL
- Design Features: Gray precast concrete panels with and without punched openings, 4 separate work areas of precast combined with typical masonry construction for other areas of the building. Separate areas included a community gathering area, gymnasium, and two story classroom
Elmhurst Christian Reform Church
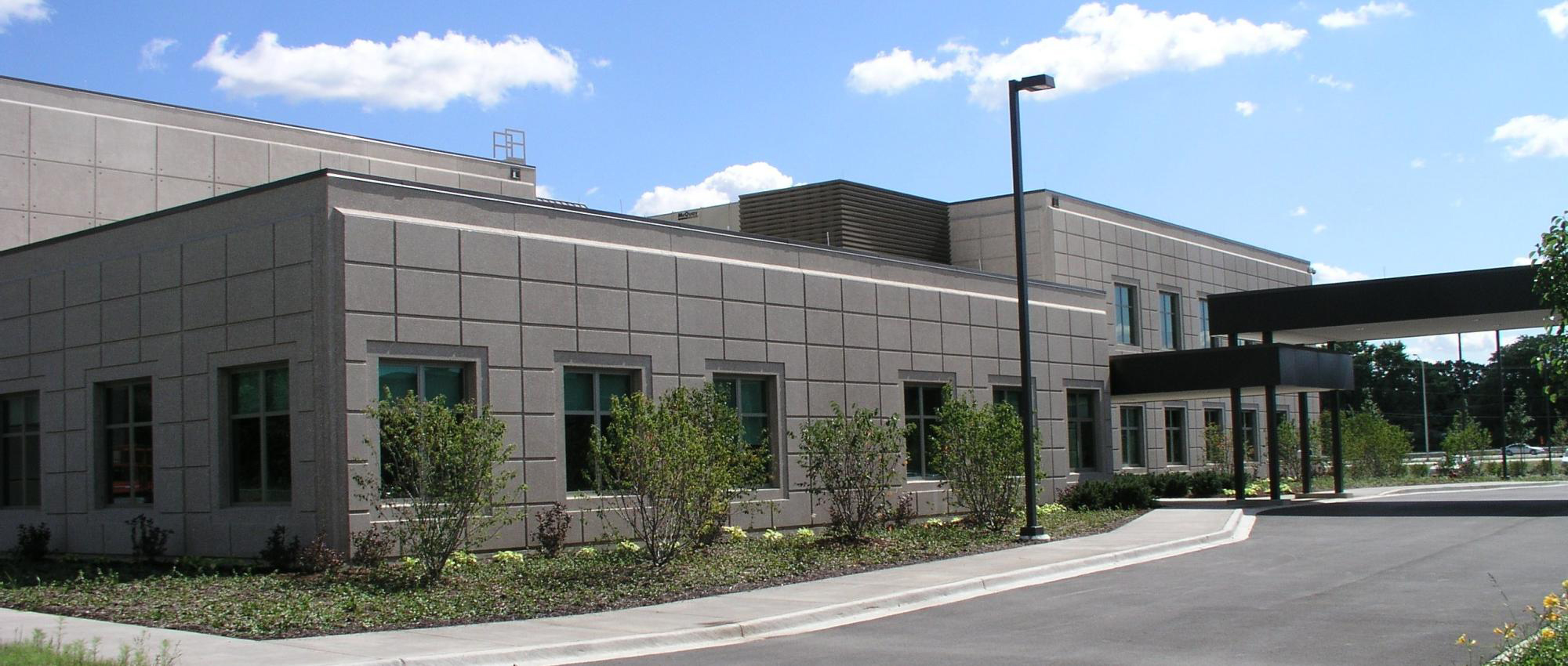
Details
- Contractor: Executive Construction Inc.
- Architect: Lucien La Grange
- Design Features: Load bearing architectural precast panels that emulate cast in place concrete complete with cast in place form buttons as well as large entry feature consisting of laid up field stone.
- Finish: White cement, tint additive, form work, and light abrasive blast
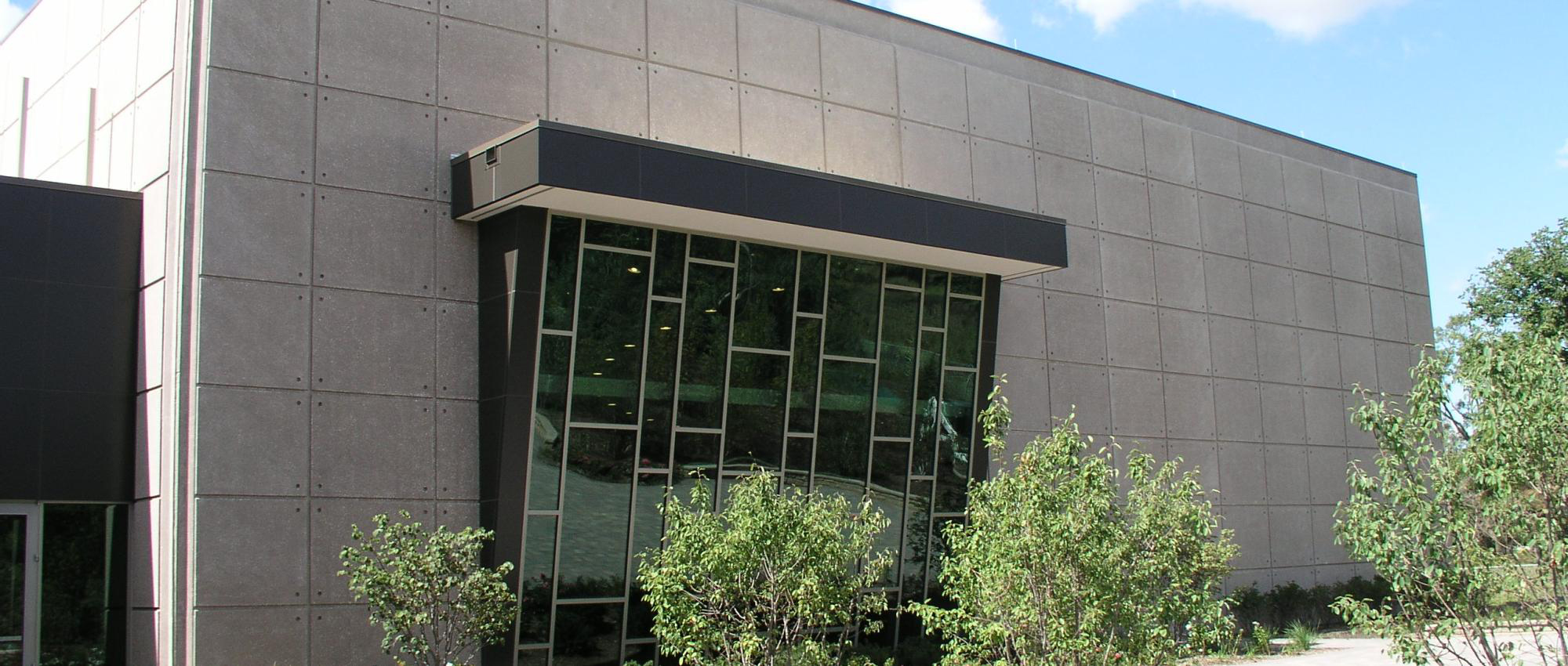
Details
- Contractor: Executive Construction Inc.
- Architect: Lucien La Grange
- Design Features: Load bearing architectural precast panels that emulate cast in place concrete complete with cast in place form buttons as well as large entry feature consisting of laid up field stone.
- Finish: White cement, tint additive, form work, and light abrasive blast
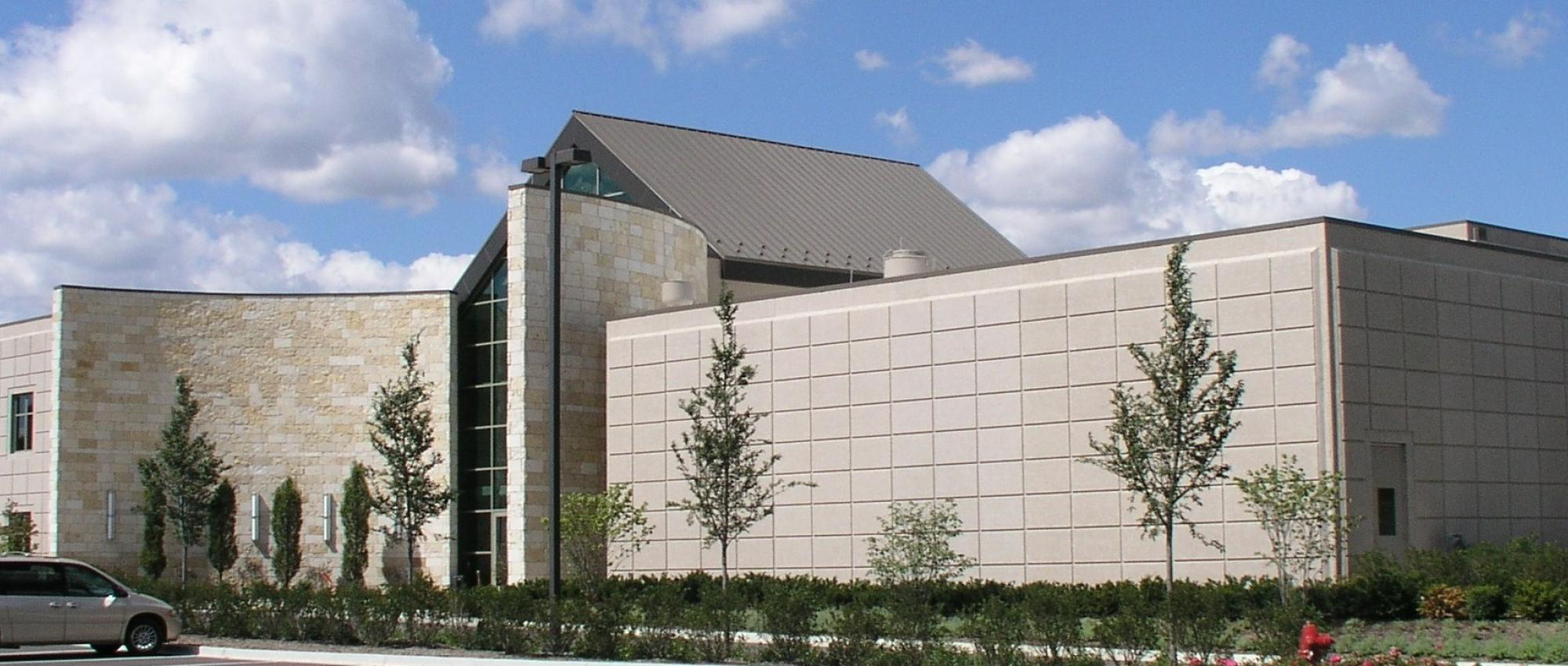
Details
- Contractor: Executive Construction Inc.
- Architect: Lucien La Grange
- Design Features: Load bearing architectural precast panels that emulate cast in place concrete complete with cast in place form buttons as well as large entry feature consisting of laid up field stone.
- Finish: White cement, tint additive, form work, and light abrasive blast
COD Maintenance Facility
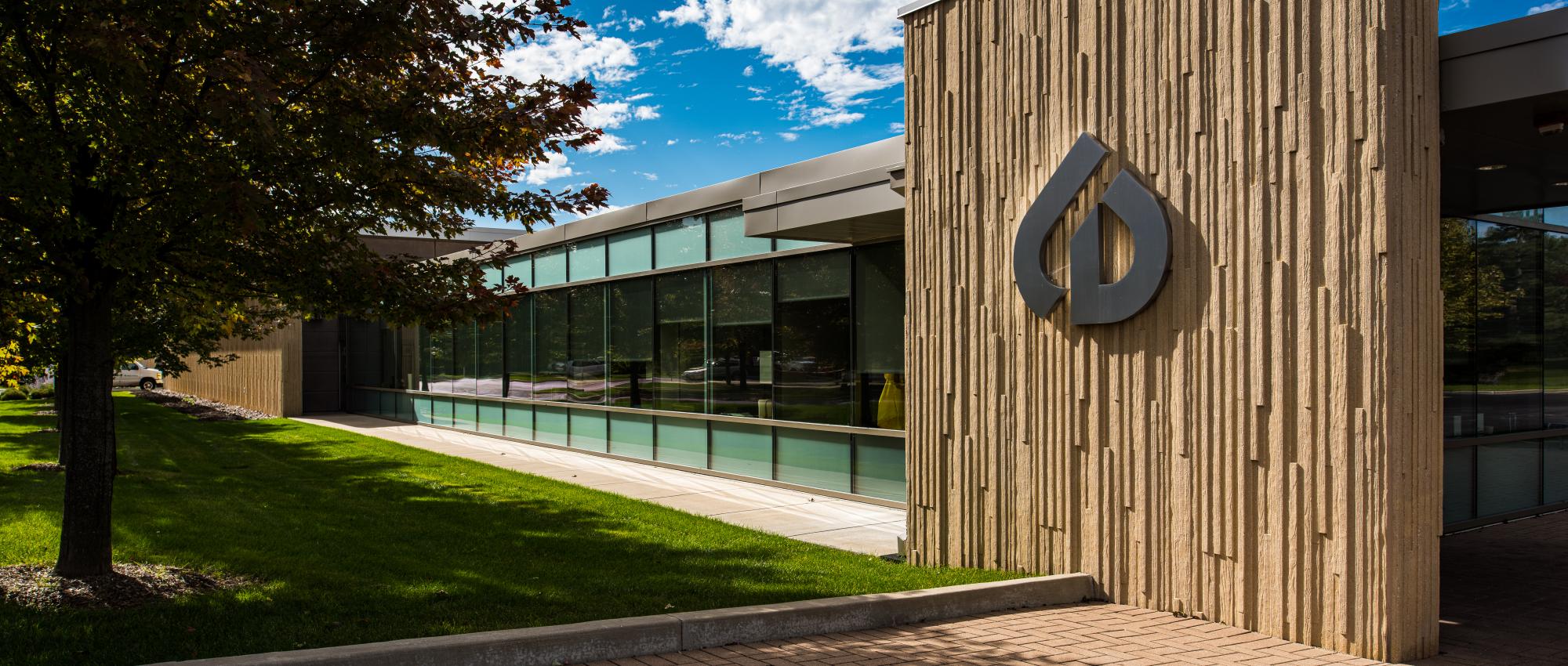
Details
- Architect: Legat Architects
- Design Features: Expansive clear span over the truck maintenance bays, ribbon window feature at the top of the precast panels around the entire perimeter, and a side building was provided for storage.
- Finish: High-end architectural finish, random plank form liner, tinted concrete mix, and abrasive blast.
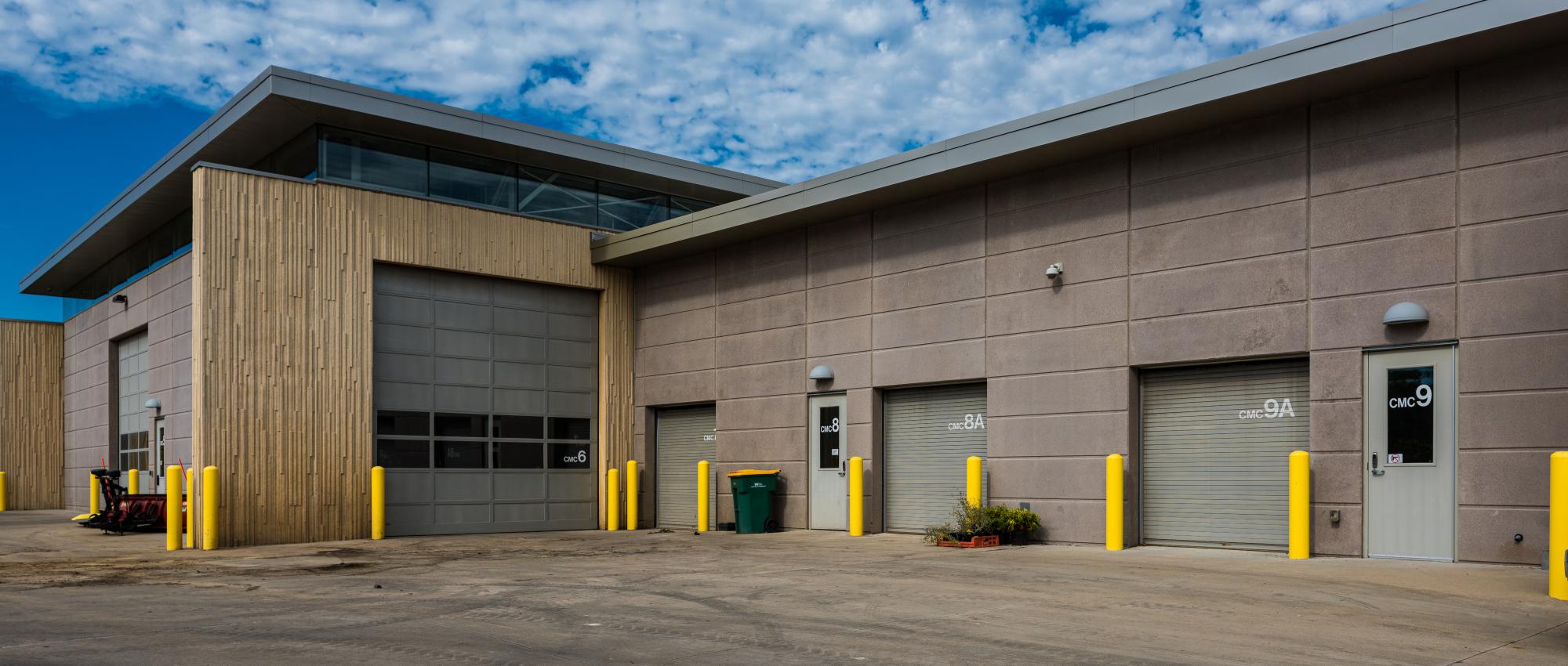
Details
- Architect: Legat Architects
- Design Features: Expansive clear span over the truck maintenance bays, ribbon window feature at the top of the precast panels around the entire perimeter, and a side building was provided for storage.
- Finish: High-end architectural finish, random plank form liner, tinted concrete mix, and abrasive blast.
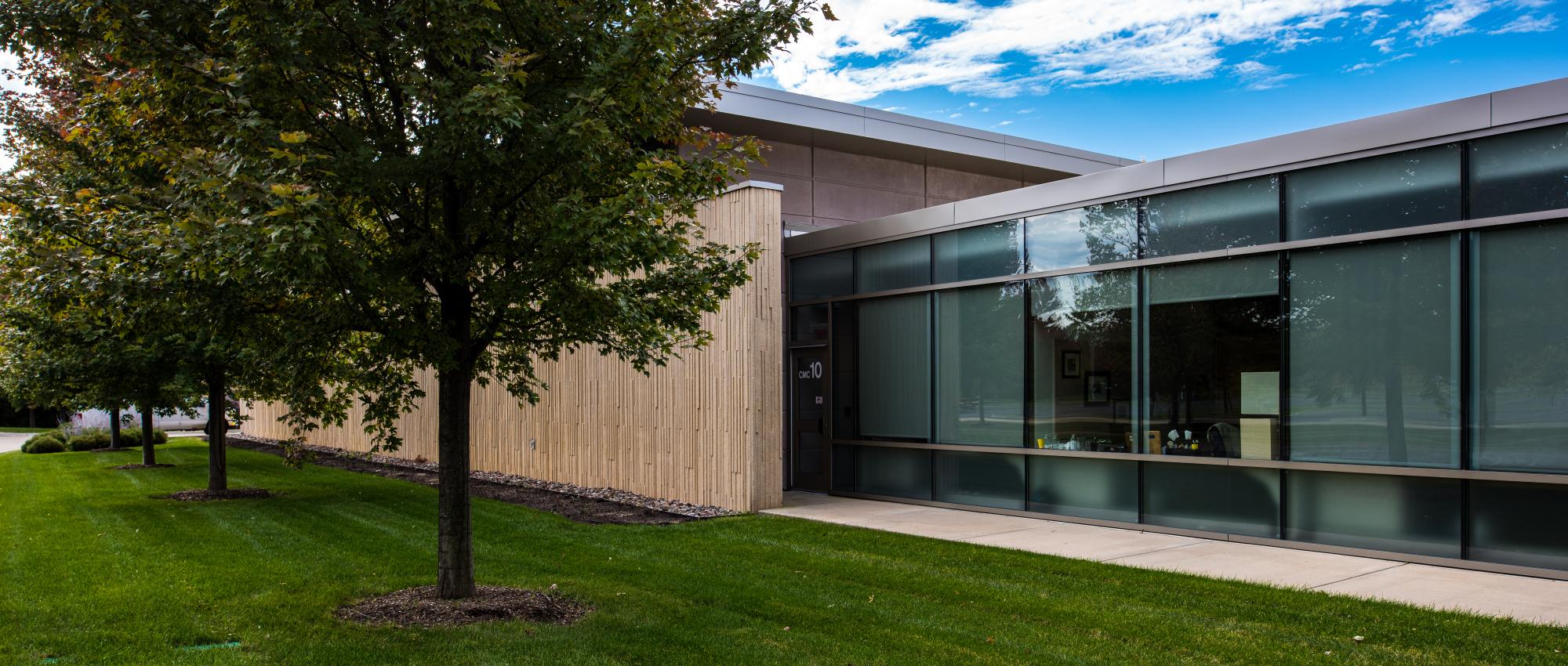
Details
- Architect: Legat Architects
- Design Features: Expansive clear span over the truck maintenance bays, ribbon window feature at the top of the precast panels around the entire perimeter, and a side building was provided for storage.
- Finish: High-end architectural finish, random plank form liner, tinted concrete mix, and abrasive blast.
Ann Haskins Center at Marklund Children’s Center
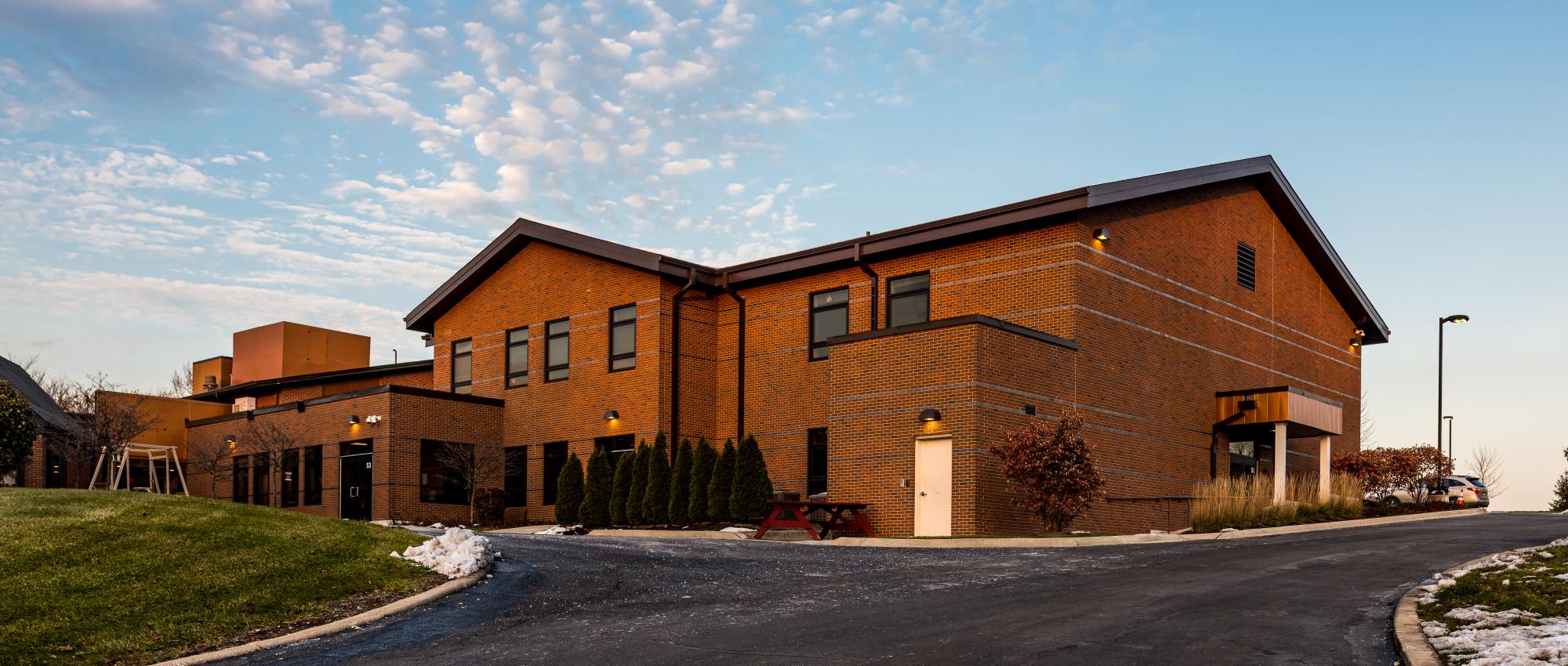
Details
- Contractor: Laub Construction
- Architect: Arcon
- Location: Bloomingdale, IL
- Design Features: Products included load bearing architectural wall panels, precast columns and beams for hollowcore plank, and interior solid precast walls for the stair and elevator shafts. Second floor was hollowcore plank and the roof were standard roof joists due to the gabled roof design.
- Finish: Inlaid thin brick
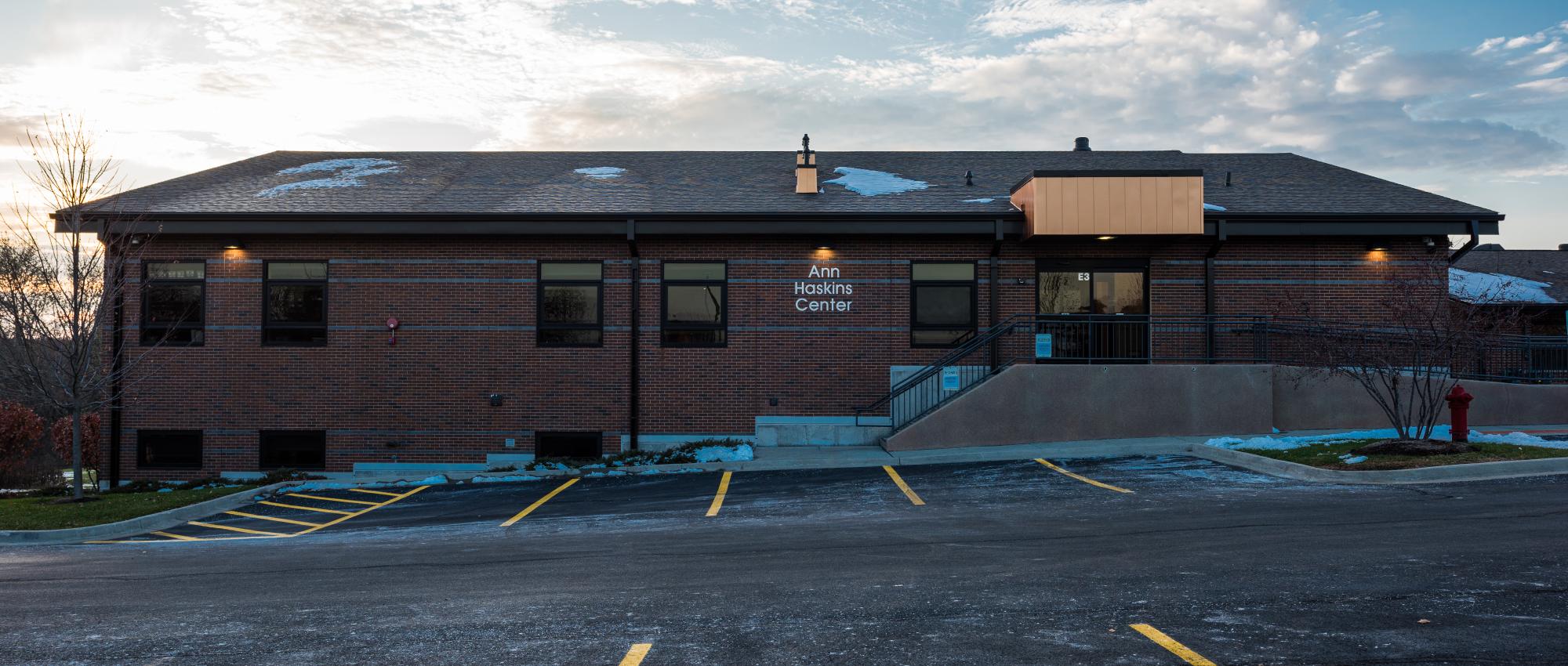
Details
- Contractor: Laub Construction
- Architect: Arcon
- Location: Bloomingdale, IL
- Design Features: Products included load bearing architectural wall panels, precast columns and beams for hollowcore plank, and interior solid precast walls for the stair and elevator shafts. Second floor was hollowcore plank and the roof were standard roof joists due to the gabled roof design.
- Finish: Inlaid thin brick
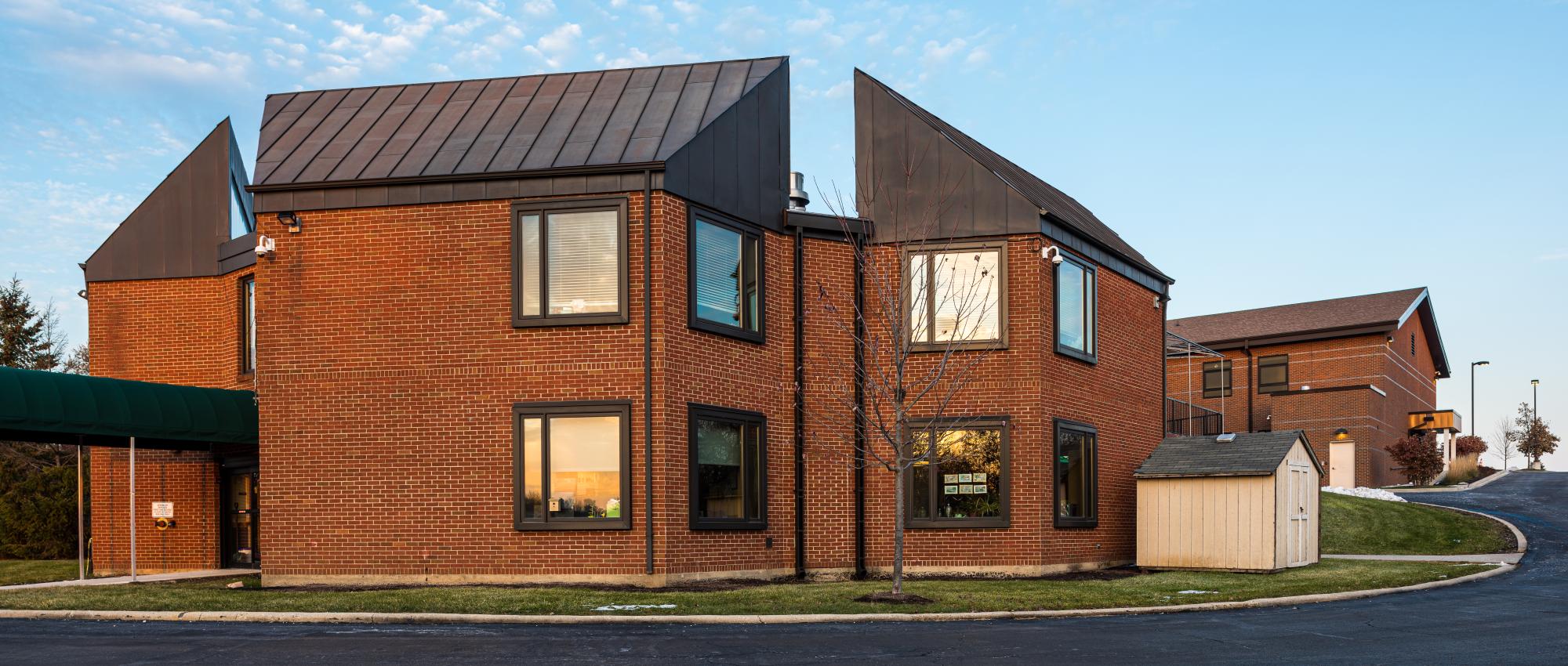
Details
- Contractor: Laub Construction
- Architect: Arcon
- Location: Bloomingdale, IL
- Design Features: Products included load bearing architectural wall panels, precast columns and beams for hollowcore plank, and interior solid precast walls for the stair and elevator shafts. Second floor was hollowcore plank and the roof were standard roof joists due to the gabled roof design.
- Finish: Inlaid thin brick


