Roquette
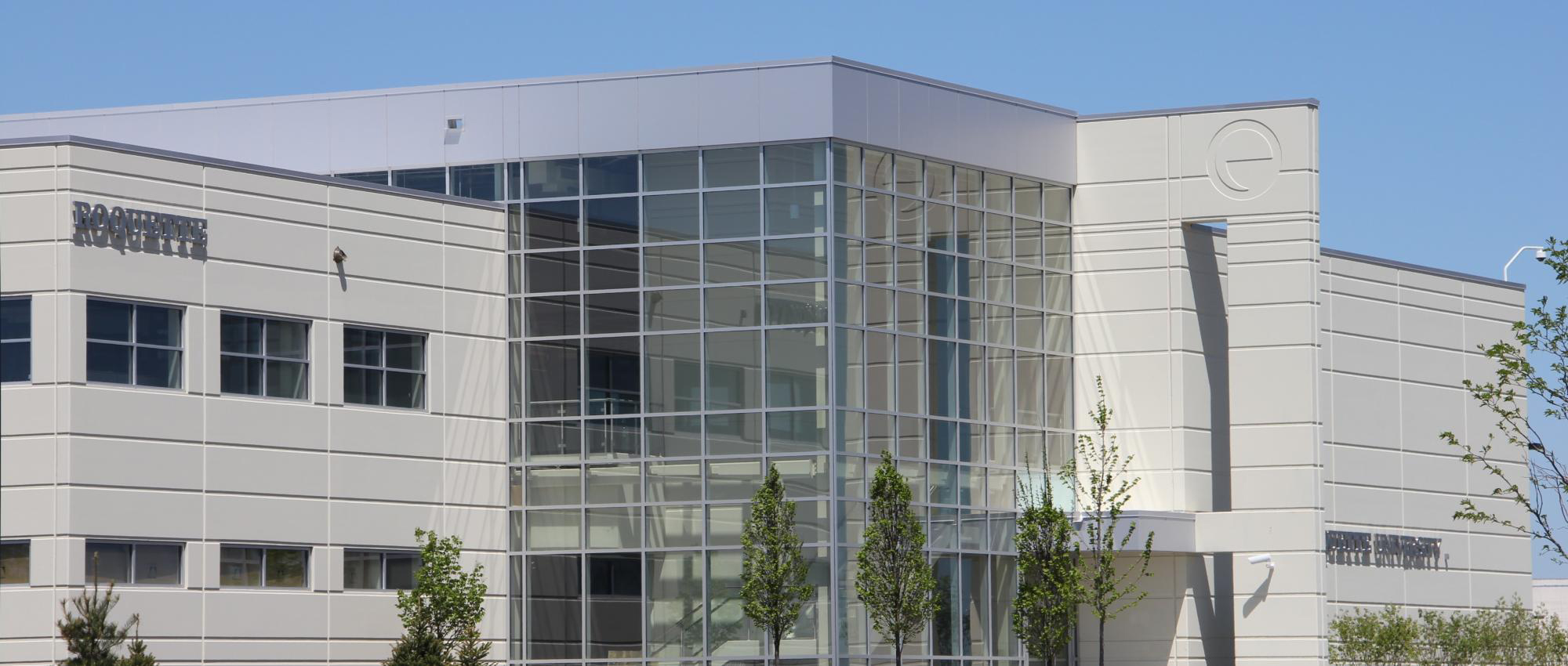
Details
- Contractor: Krusinski Construction
- Design Features: Punched opening panel. Warehouse and test kitchen area utilized load bearing precast insulated panels. The large wing wall feature utilized back-to-back precast panels. cast in logo
- Finish: Grey form finish and field painting

Details
- Contractor: Krusinski Construction
- Design Features: Punched opening panel. Warehouse and test kitchen area utilized load bearing precast insulated panels. The large wing wall feature utilized back-to-back precast panels. cast in logo
- Finish: Grey form finish and field painting
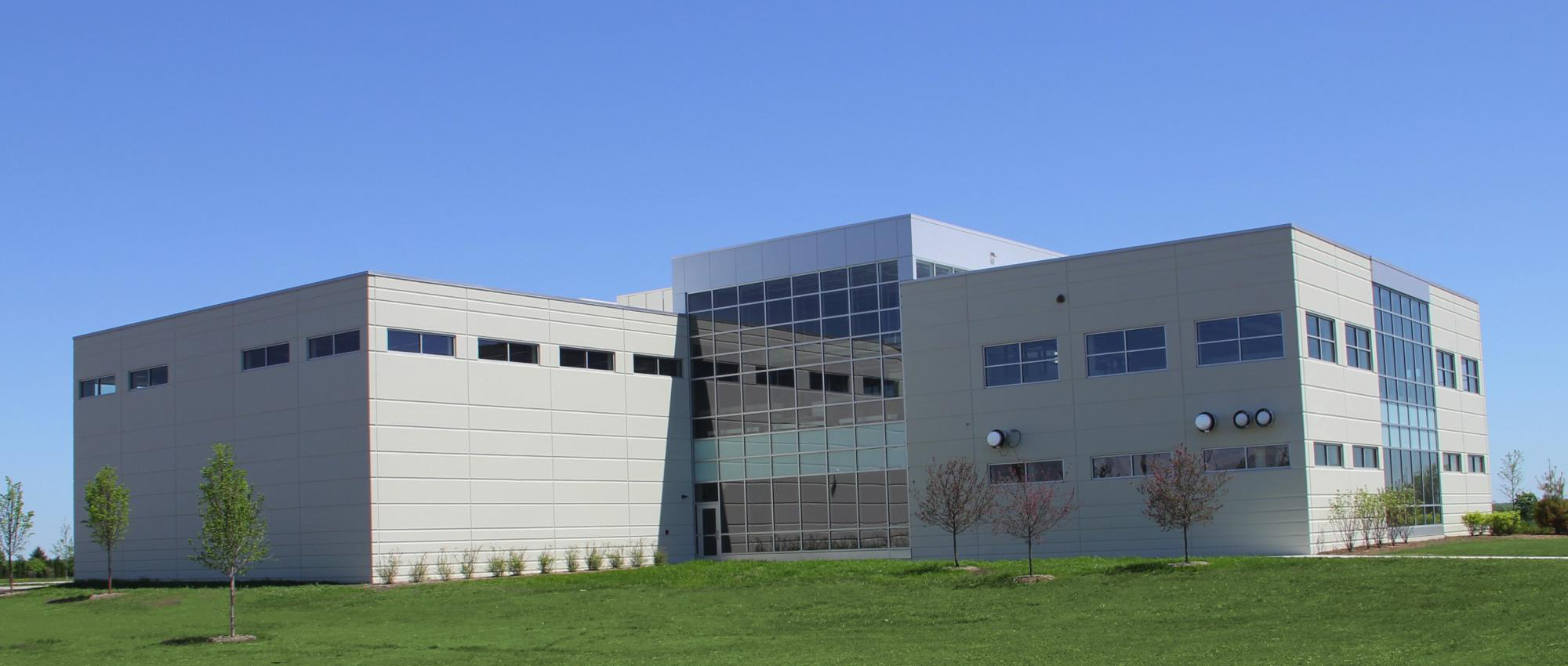
Details
- Contractor: Krusinski Construction
- Design Features: Punched opening panel. Warehouse and test kitchen area utilized load bearing precast insulated panels. The large wing wall feature utilized back-to-back precast panels. cast in logo
- Finish: Grey form finish and field painting
Ogden Professional
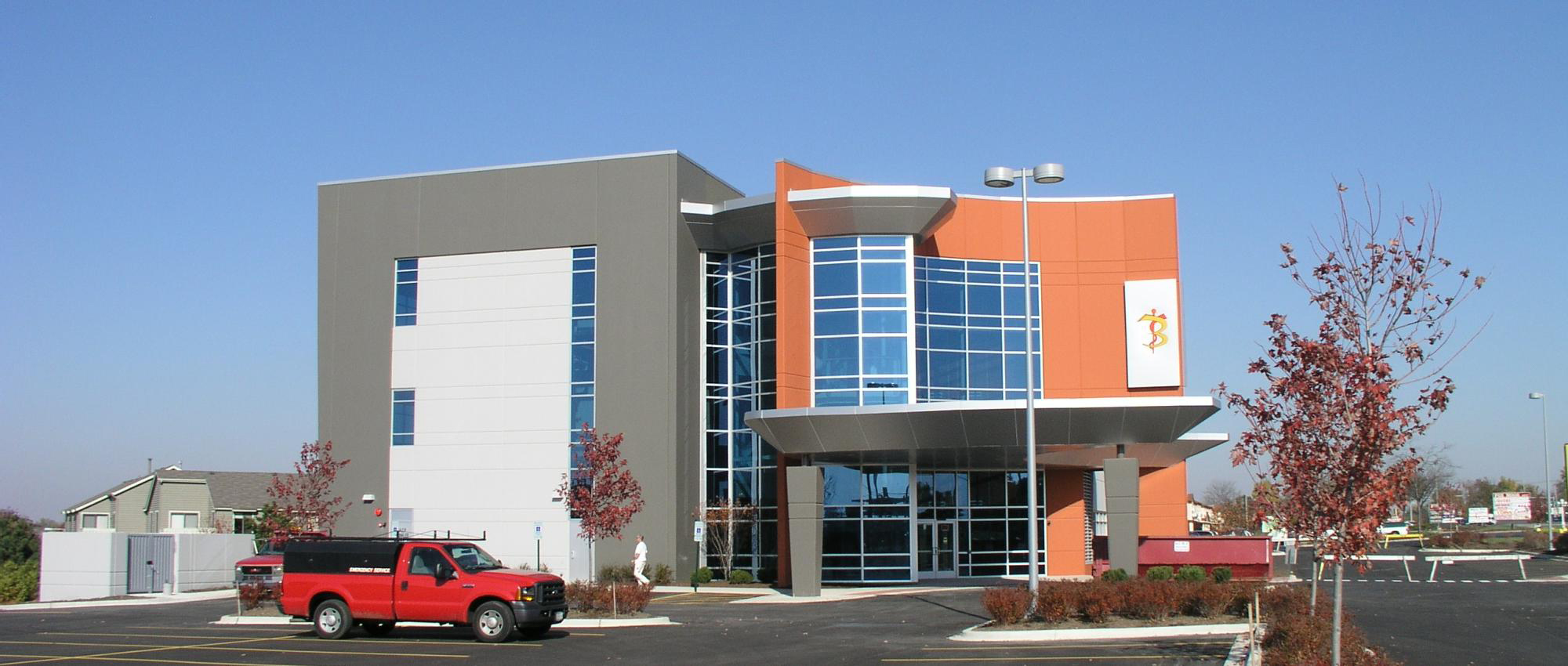
Details
- Contractor: CCA Construction Management
- Architect: Cordogan Clark Architects
- Location: Aurora, IL
- Design Features: Solid load bearing precast columns and spandrels. Columns were created utilizing molds to provide a fluted column effect and are full height up to the third level. The main office entry utilized segmented radius precast panels clad with other materials and painted. The canopy is supported by precast columns.
- Finish: The majority of the panels are gray form finish painted in the field by others
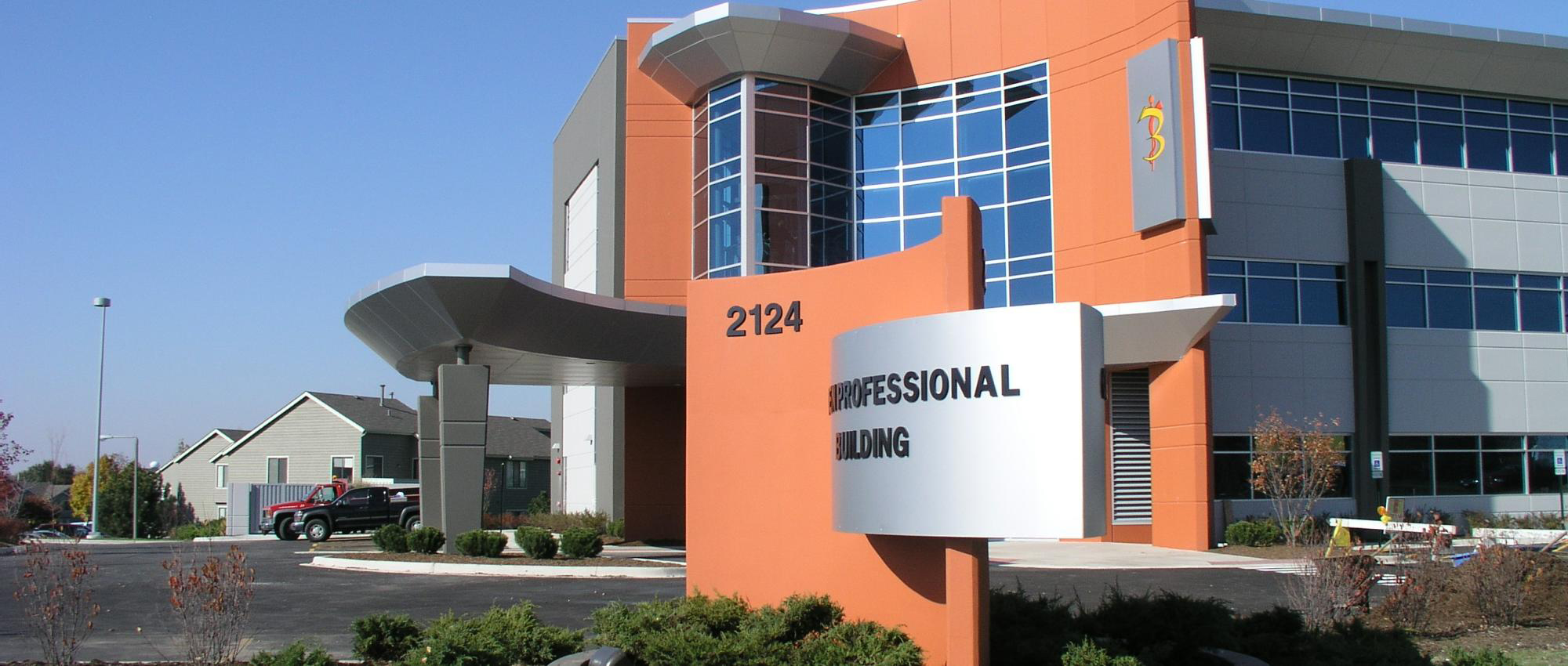
Details
- Contractor: CCA Construction Management
- Architect: Cordogan Clark Architects
- Location: Aurora, IL
- Design Features: Solid load bearing precast columns and spandrels. Columns were created utilizing molds to provide a fluted column effect and are full height up to the third level. The main office entry utilized segmented radius precast panels clad with other materials and painted. The canopy is supported by precast columns.
- Finish: The majority of the panels are gray form finish painted in the field by others
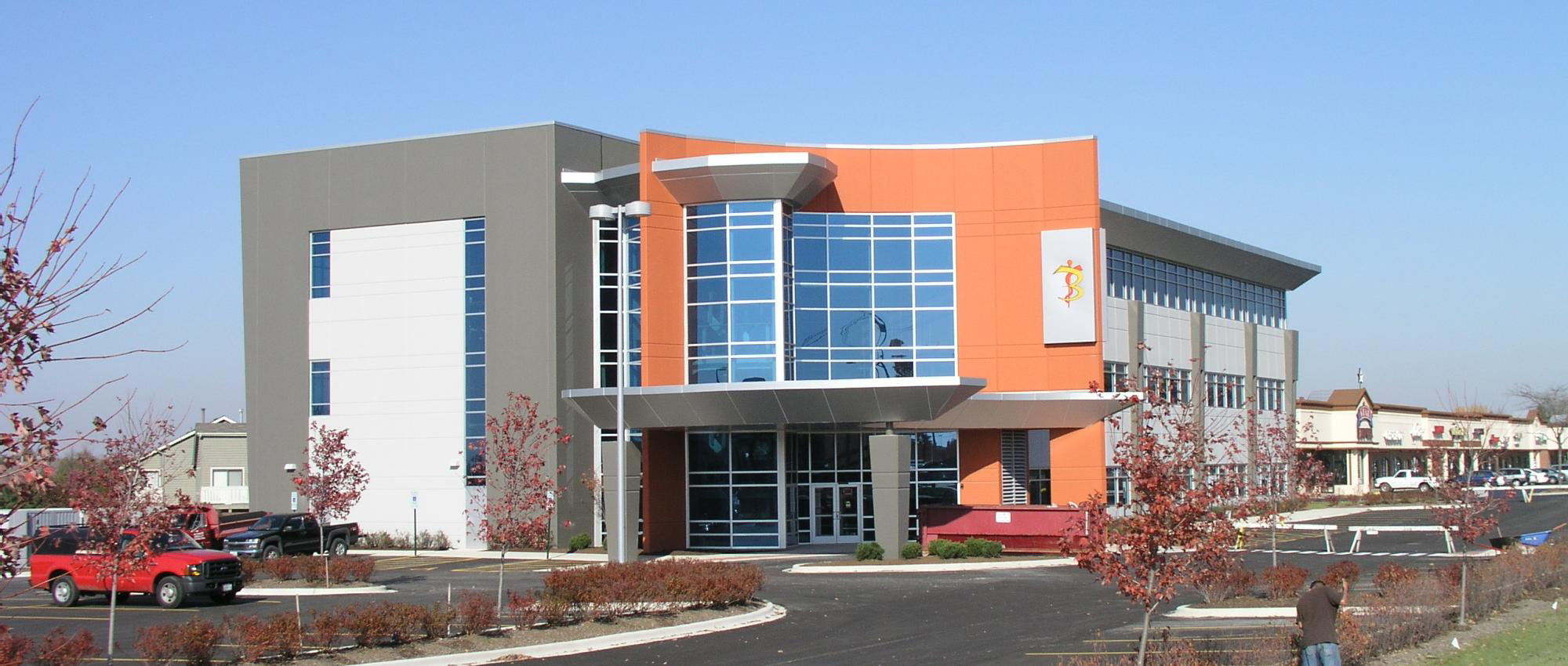
Details
- Contractor: CCA Construction Management
- Architect: Cordogan Clark Architects
- Location: Aurora, IL
- Design Features: Solid load bearing precast columns and spandrels. Columns were created utilizing molds to provide a fluted column effect and are full height up to the third level. The main office entry utilized segmented radius precast panels clad with other materials and painted. The canopy is supported by precast columns.
- Finish: The majority of the panels are gray form finish painted in the field by others
Loyola Medicine

Details
- Contractor: Ryan Construction
- Location: Burr Ridge, IL
- Design Features: Load-bearing architectural panels complete with precast concrete cornice. A large curtain wall area contains segmented radius precast panels at the roof level.
- Finish: White cement, tint, abrasive blasts
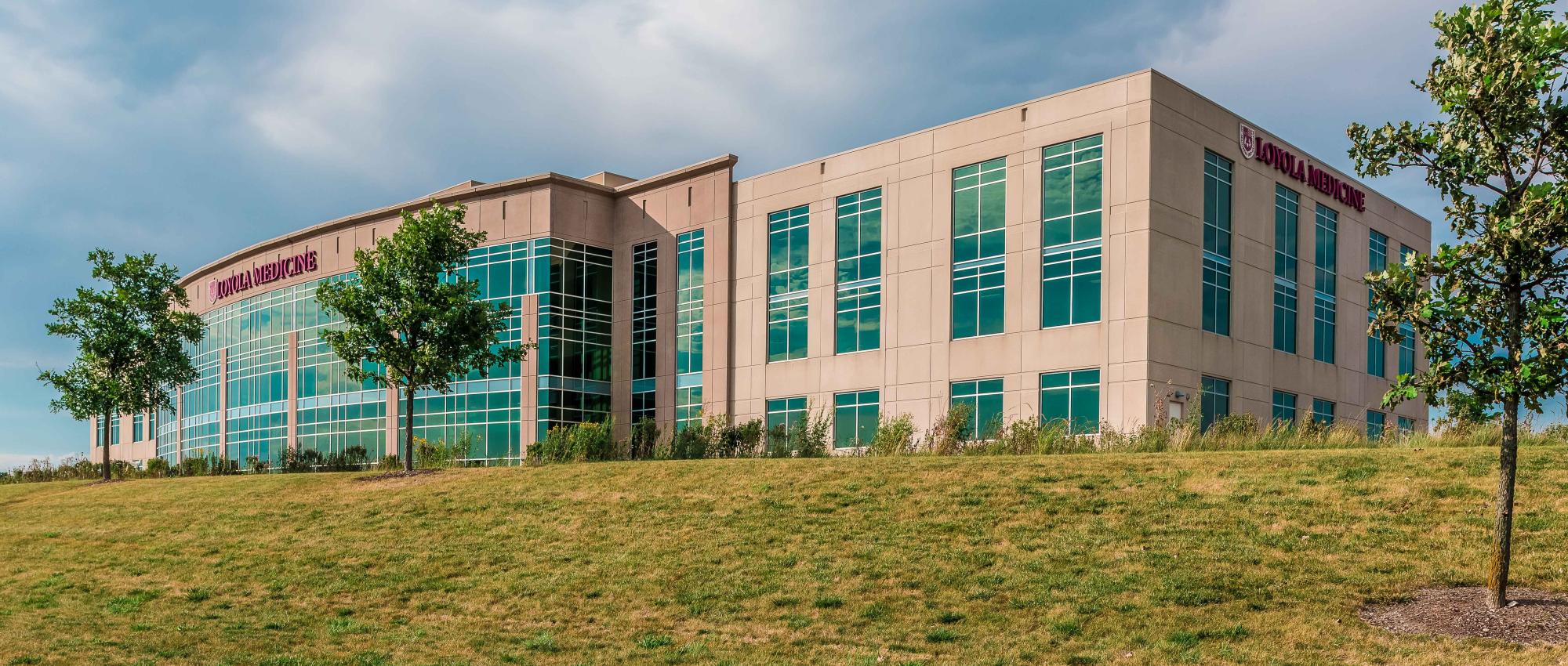
Details
- Contractor: Ryan Construction
- Location: Burr Ridge, IL
- Design Features: Load-bearing architectural panels complete with precast concrete cornice. A large curtain wall area contains segmented radius precast panels at the roof level.
- Finish: White cement, tint, abrasive blasts

Details
- Contractor: Ryan Construction
- Location: Burr Ridge, IL
- Design Features: Load-bearing architectural panels complete with precast concrete cornice. A large curtain wall area contains segmented radius precast panels at the roof level.
- Finish: White cement, tint, abrasive blasts
Echo Corporate Office
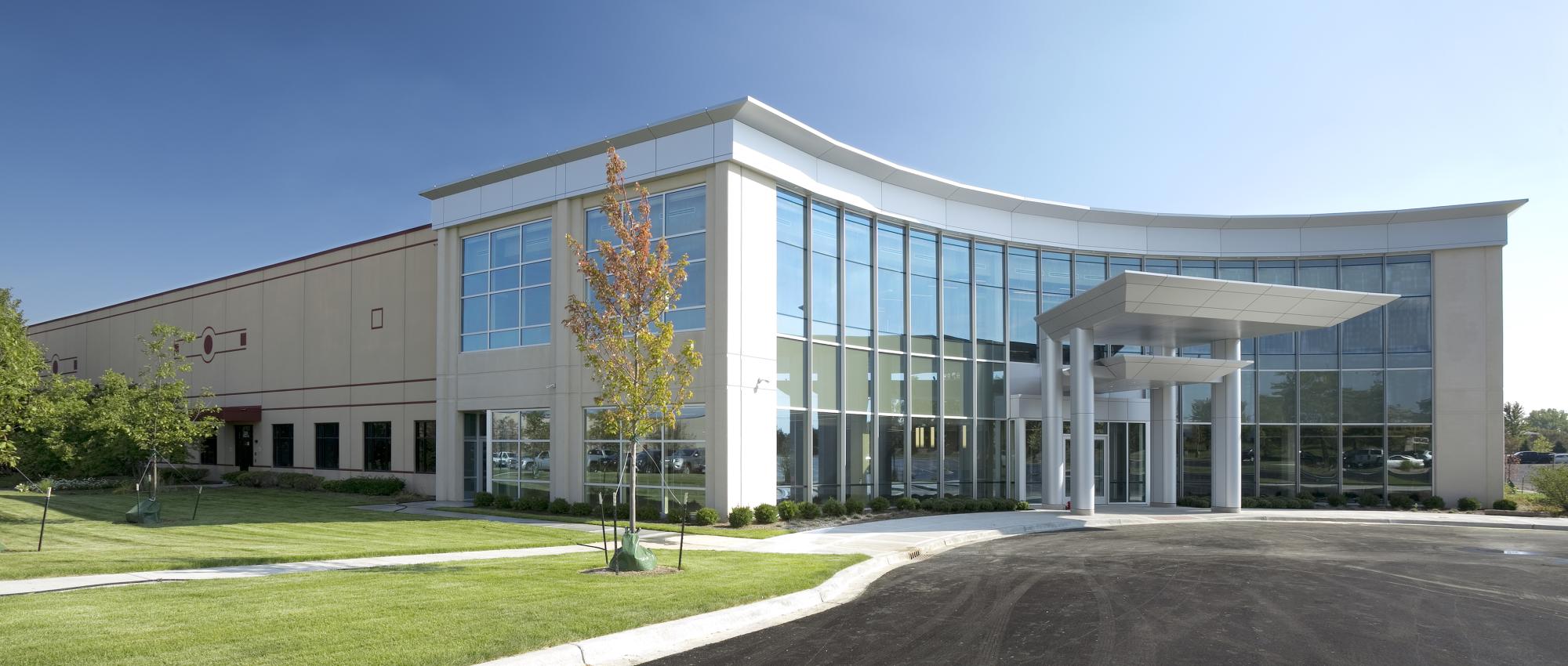
Details
- Contractor: Premier Design Build
- Location: Lake Zurich, IL
- Design Features: Load-bearing architectural panels with recessed areas, punched openings, and an integral cornice.
- Finish: White cement and abrasive blast
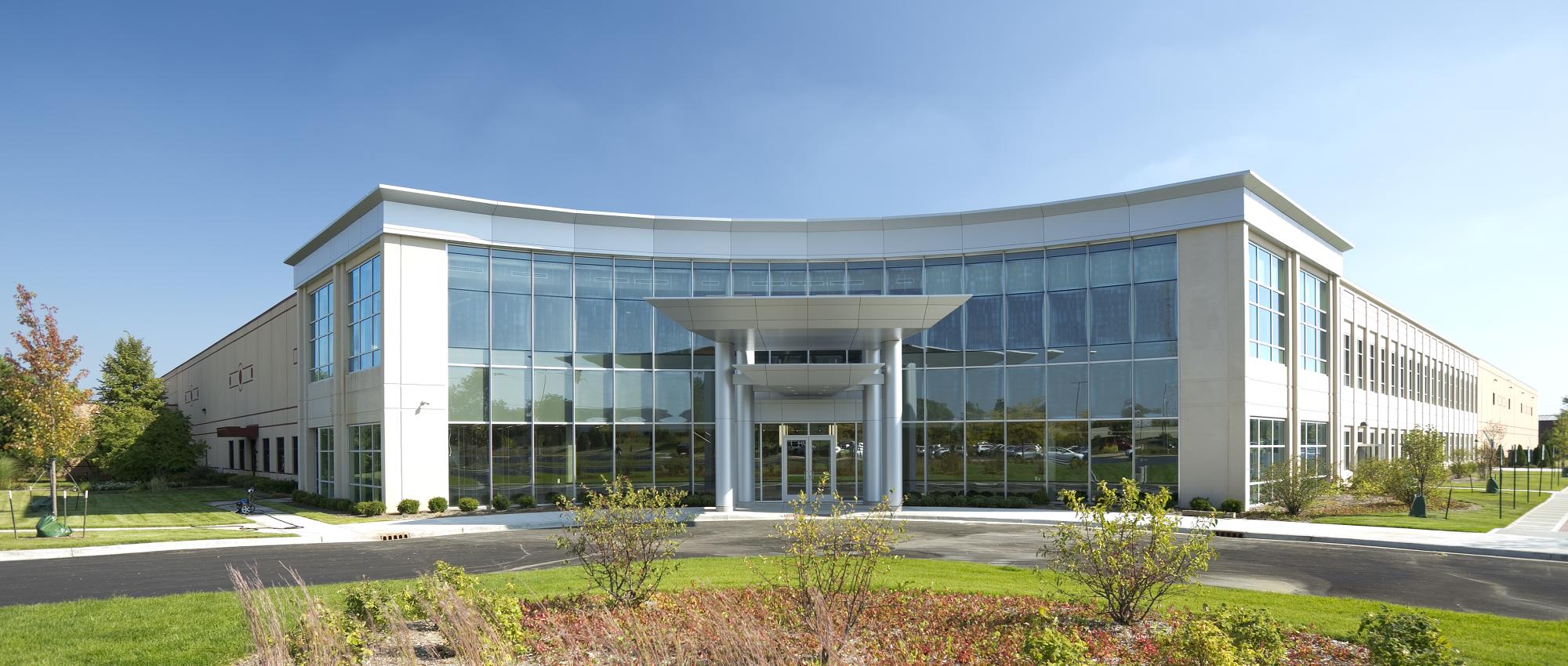
Details
- Contractor: Premier Design Build
- Location: Lake Zurich, IL
- Design Features: Load-bearing architectural panels with recessed areas, punched openings, and an integral cornice.
- Finish: White cement and abrasive blast
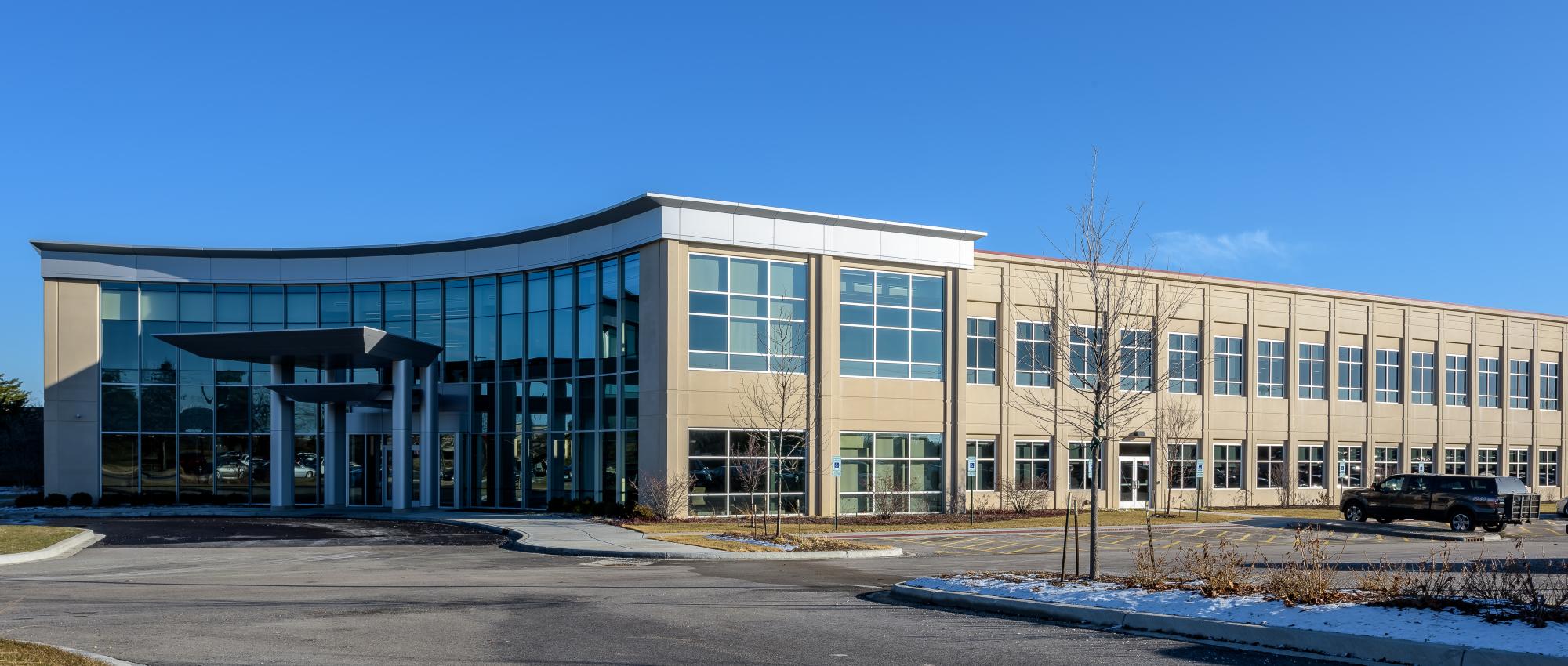
Details
- Contractor: Premier Design Build
- Location: Lake Zurich, IL
- Design Features: Load-bearing architectural panels with recessed areas, punched openings, and an integral cornice.
- Finish: White cement and abrasive blast
Barbara Maintenance
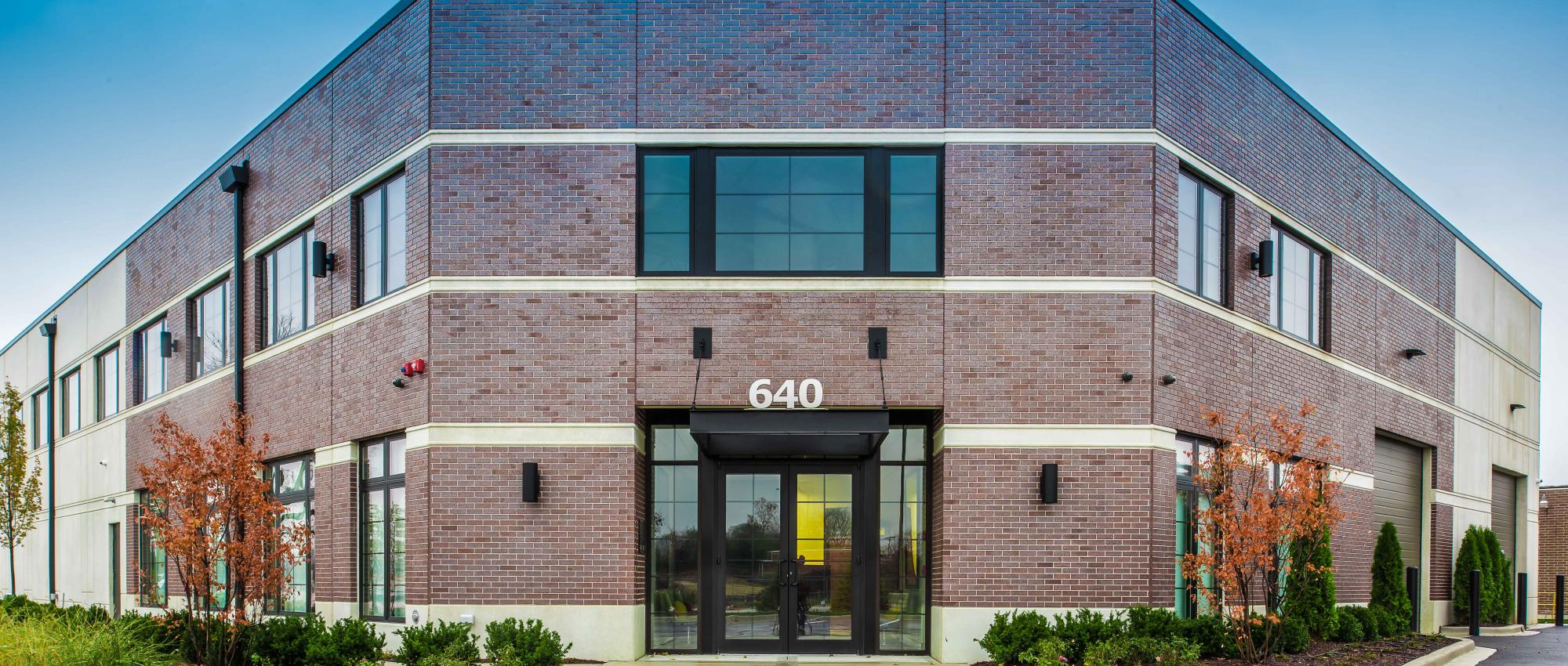
Details
- Contractor: Fred Barbosa
- Architect: Cornerstone
- Location: Willowbrook, IL
- Design Features: The building is accented with dark fenestrations to match the two-story corner office entry.
- Finish: Thin set brick, white cement, and a light abrasive blast
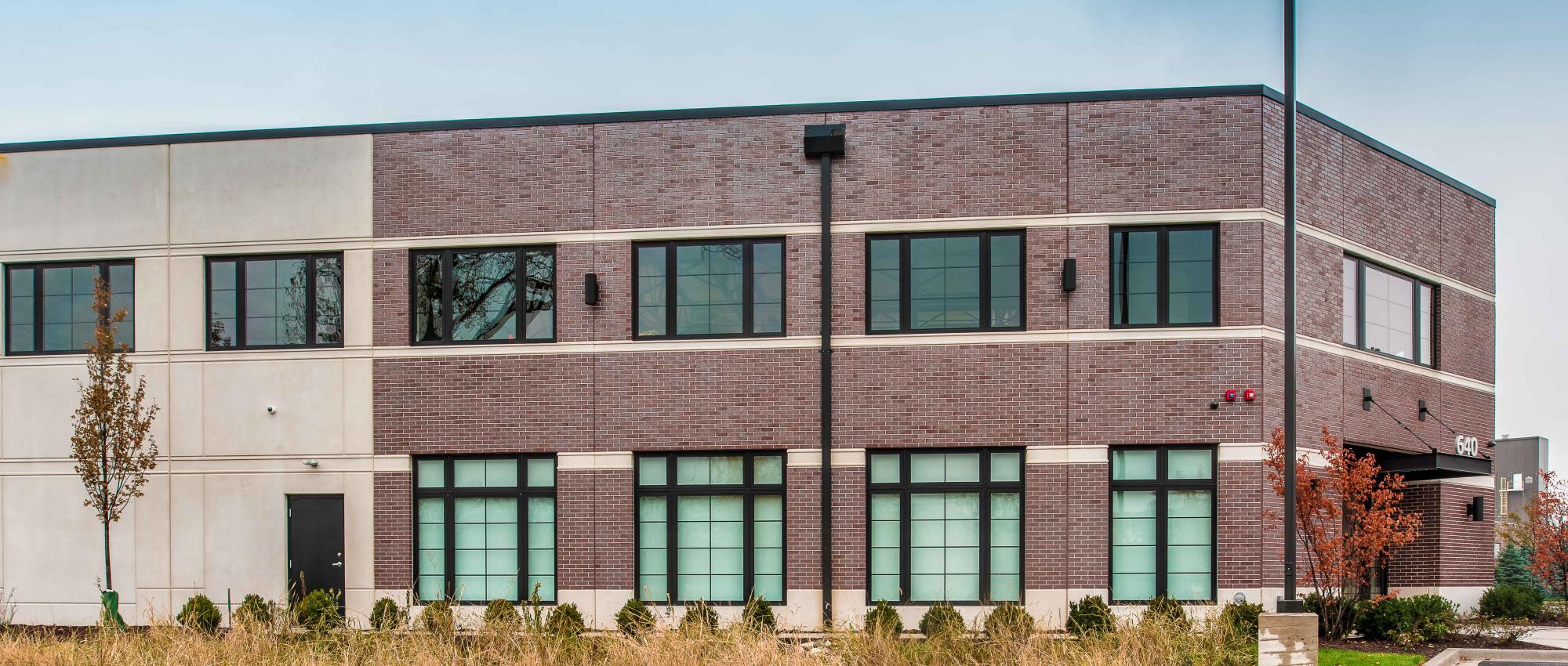
Details
- Contractor: Fred Barbosa
- Architect: Cornerstone
- Location: Willowbrook, IL
- Design Features: The building is accented with dark fenestrations to match the two-story corner office entry.
- Finish: Thin set brick, white cement, and a light abrasive blast

Details
- Contractor: Fred Barbosa
- Architect: Cornerstone
- Location: Willowbrook, IL
- Design Features: The building is accented with dark fenestrations to match the two-story corner office entry.
- Finish: Thin set brick, white cement, and a light abrasive blast
Anixter
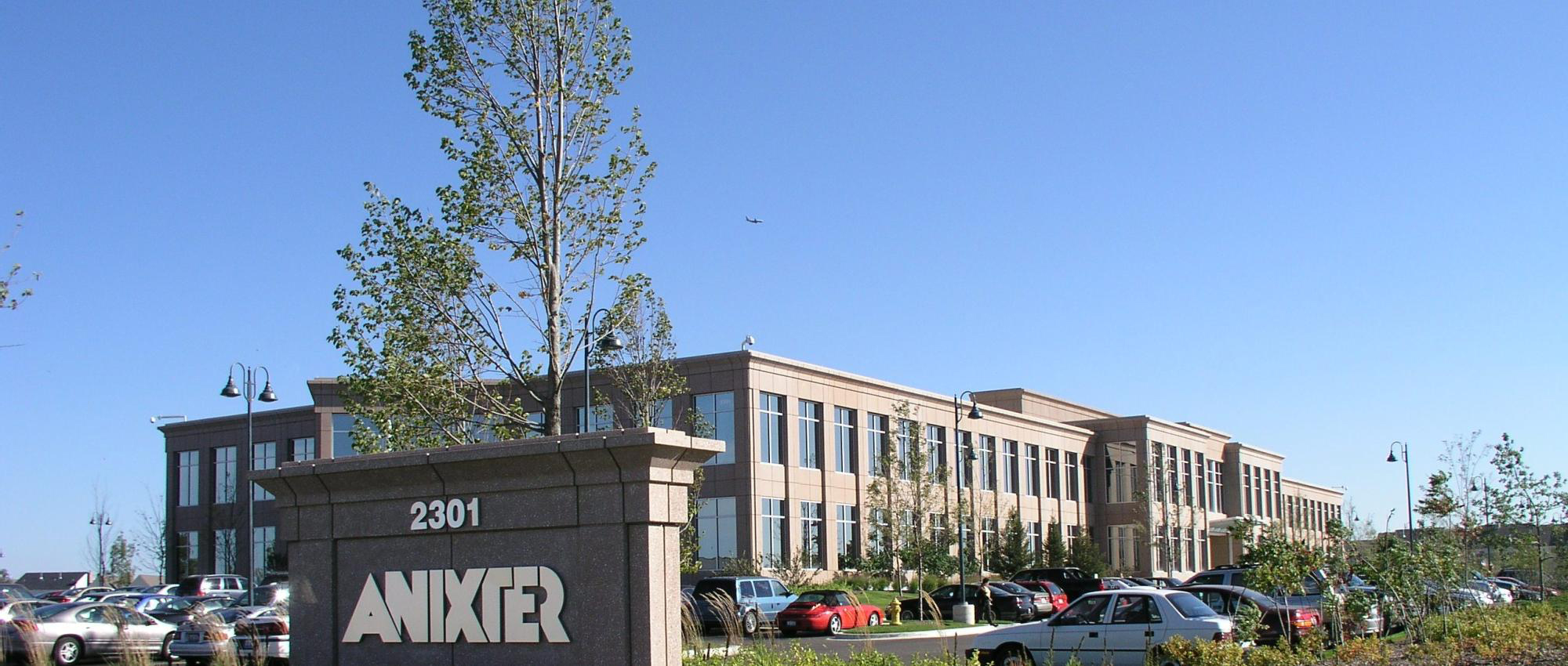
Details
- Contractor: Clayco Construction
- Architect: Heitman Architects
- Design Features: Load-bearing architectural precast panels complete with integral cornice features. The panels are designed in 10′ modules to accommodate the interior office space.
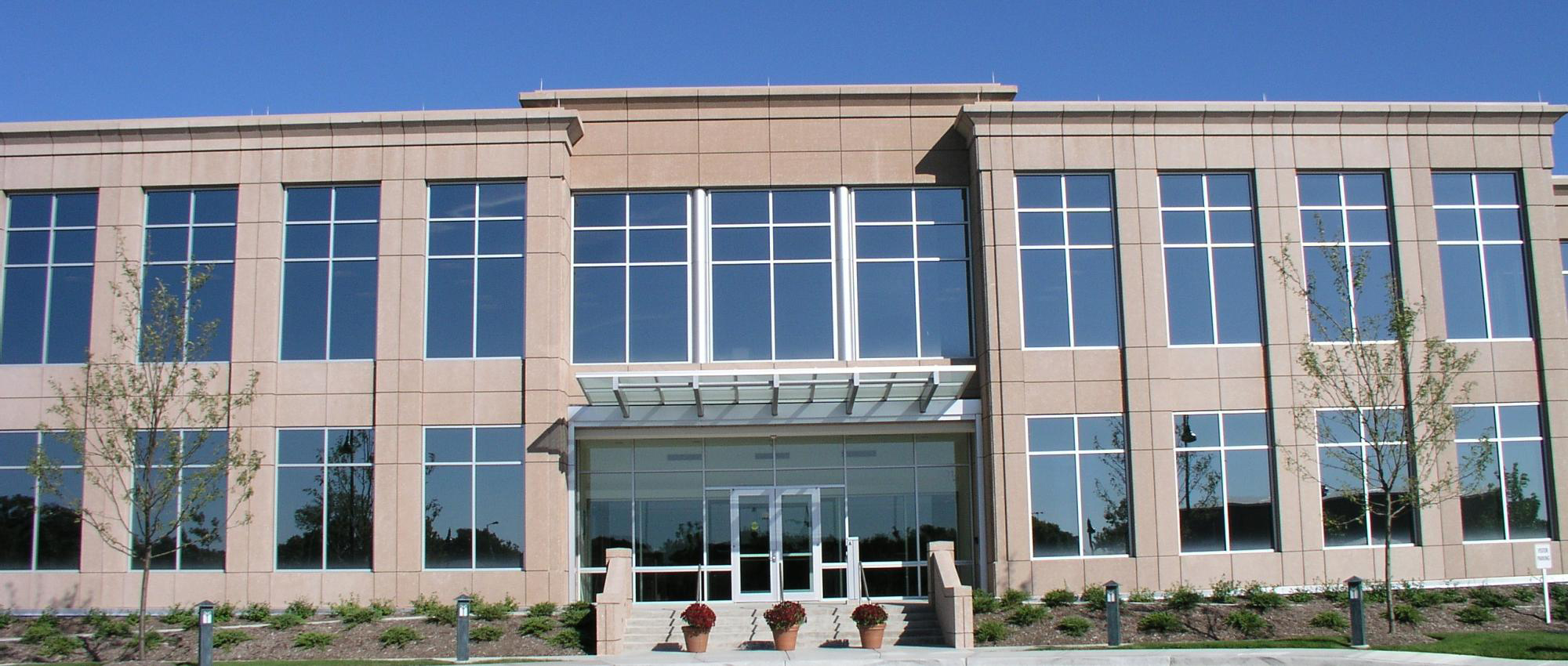
Details
- Contractor: Clayco Construction
- Architect: Heitman Architects
- Design Features: Load-bearing architectural precast panels complete with integral cornice features. The panels are designed in 10′ modules to accommodate the interior office space.
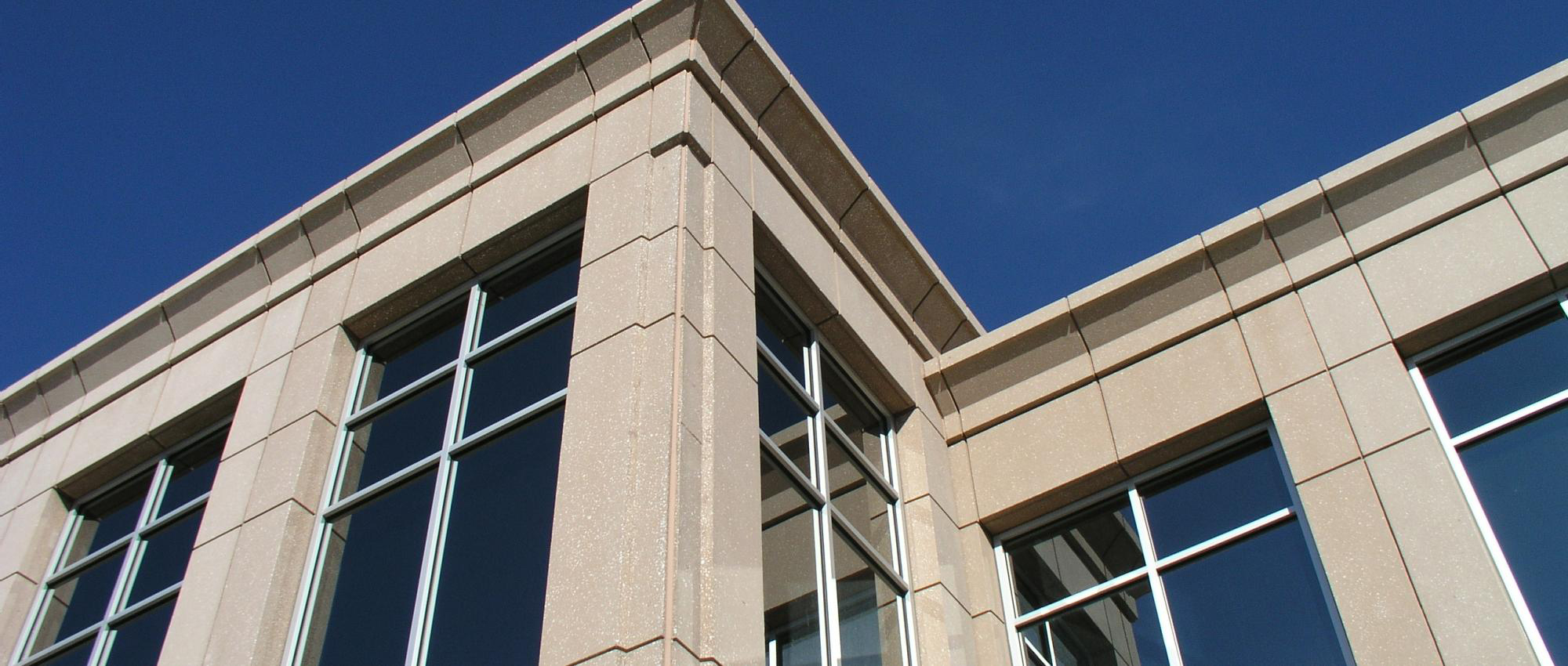
Details
- Contractor: Clayco Construction
- Architect: Heitman Architects
- Design Features: Load-bearing architectural precast panels complete with integral cornice features. The panels are designed in 10′ modules to accommodate the interior office space.
Academy of Sleep Medicine

Details
- Contractor: Wight Construction
- Location: Darien, IL
- Design Features: Architectural load-bearing insulated precast panels, along with canted columns attached to a steel frame

Details
- Contractor: Wight Construction
- Location: Darien, IL
- Design Features: Architectural load-bearing insulated precast panels, along with canted columns attached to a steel frame
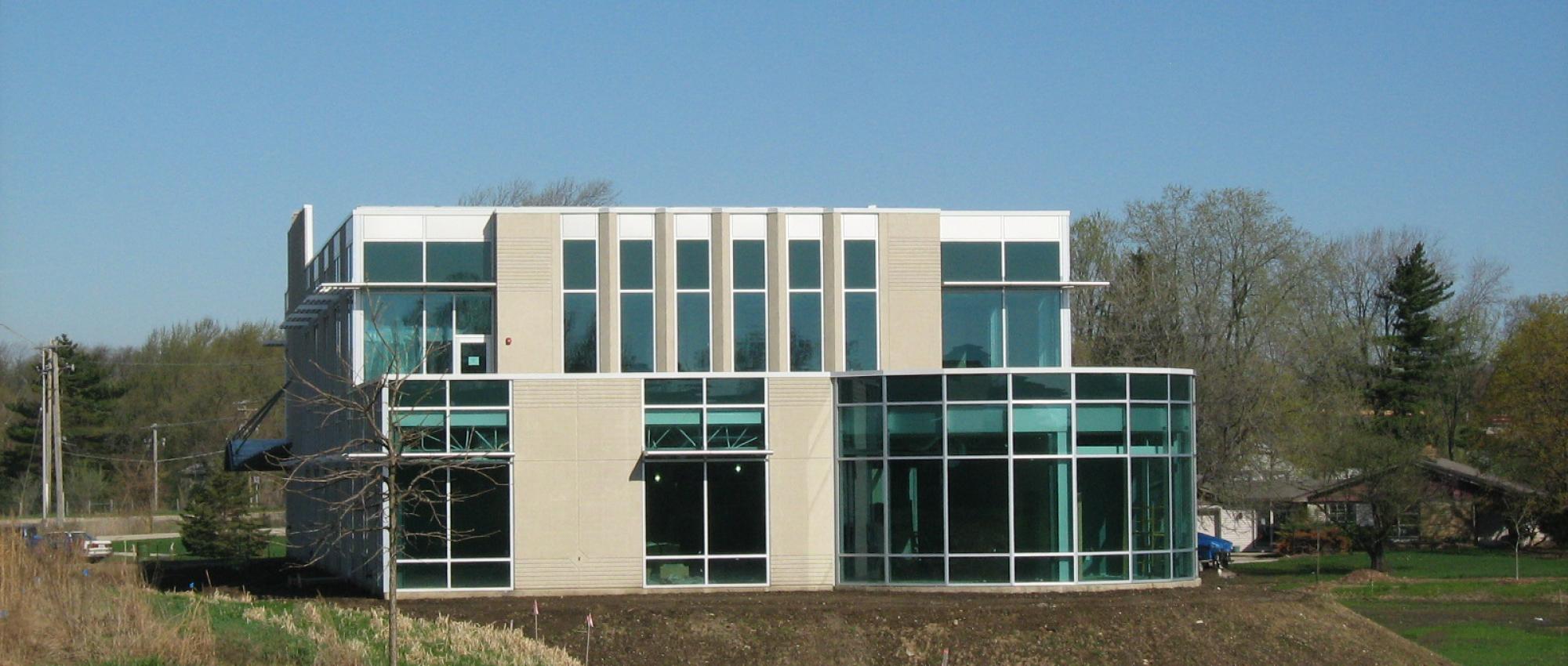
Details
- Contractor: Wight Construction
- Location: Darien, IL
- Design Features: Architectural load-bearing insulated precast panels, along with canted columns attached to a steel frame


