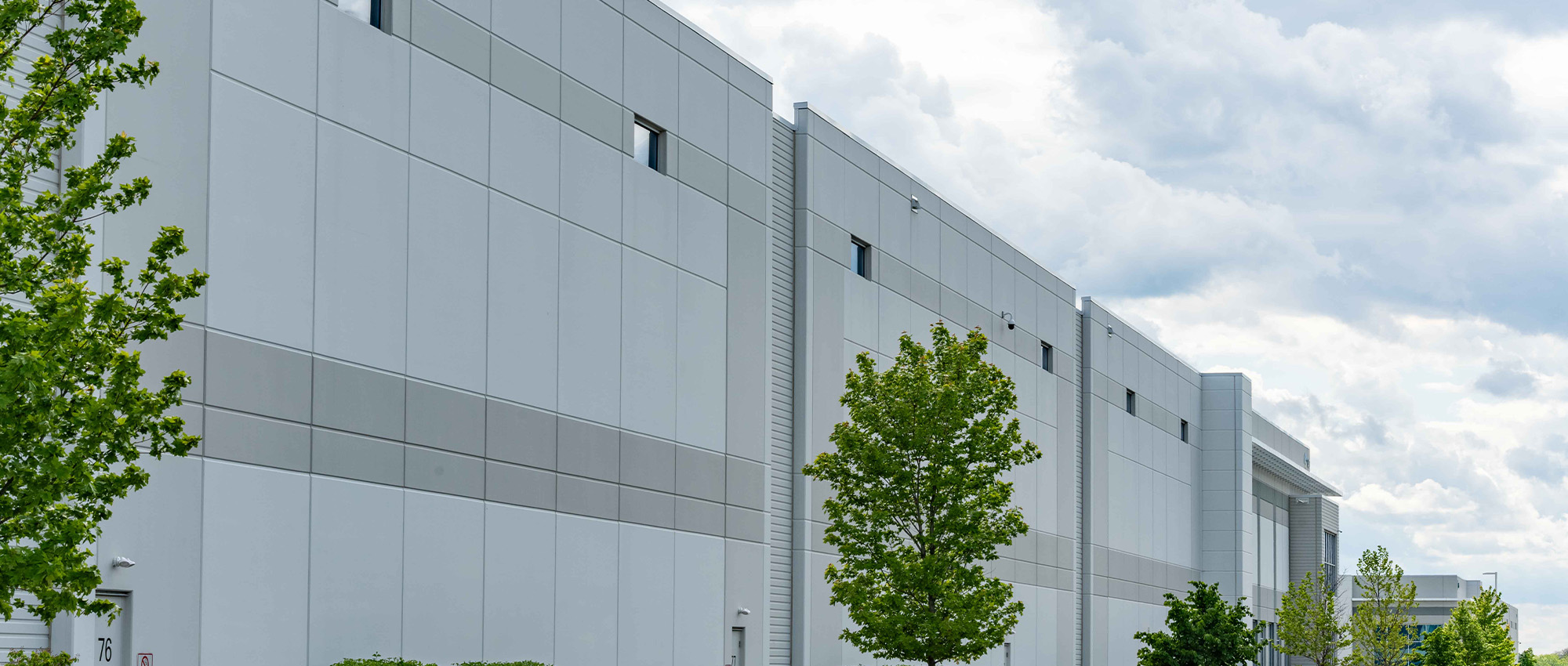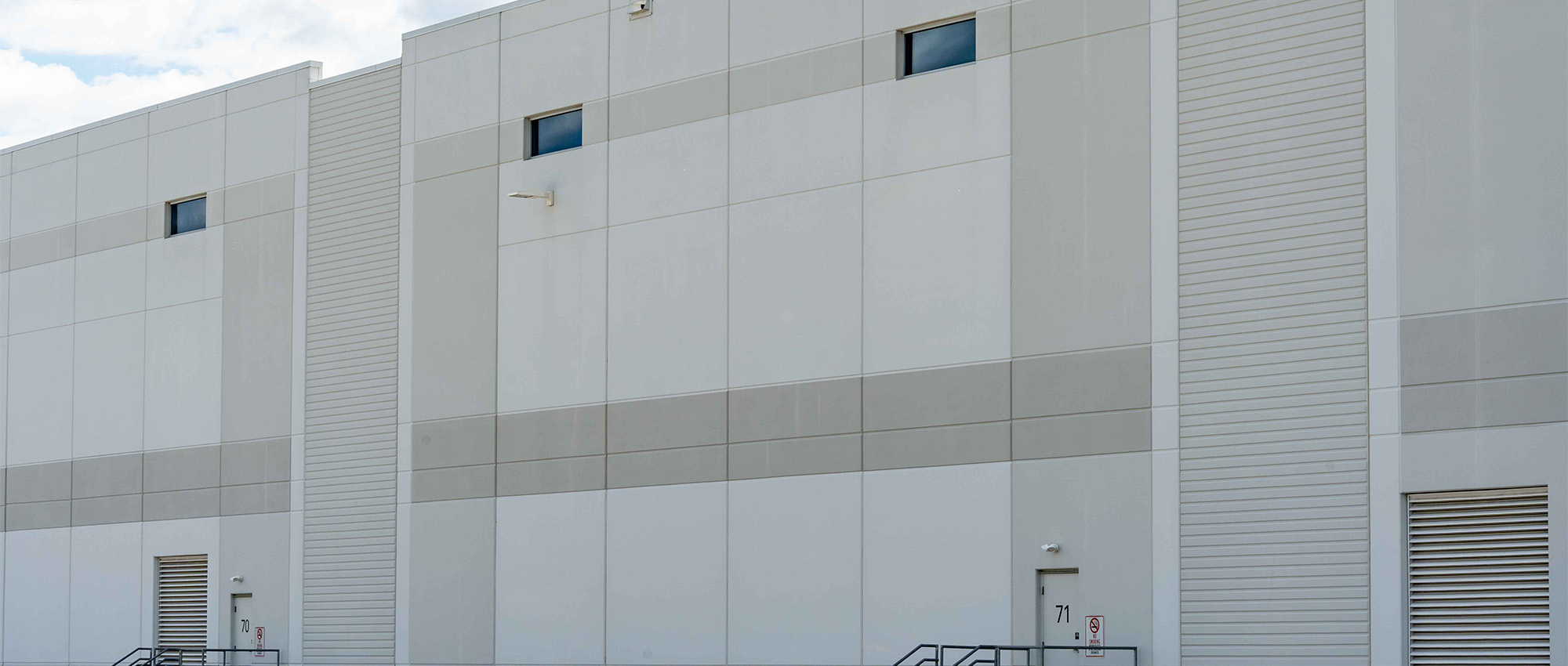Alsip Industrial Building A & B

Details
This project is a two speculative warehouse development in Alsip, Illinois. Building A is a 185k warehouse with office, single loaded dock area, and 36’ clear height. Building B is a 165k warehouse with office, single loaded dock area, and 32’ clear height.
Project included both 10 ½” and 9 ½” load bearing insulated wall panels, gray form finish with reveals. Project was erected during the winter of 2023/24 and ready for occupancy late 2024. Project is being developed by Opus Design and Build. Project was designed by Opus and erected by Waubonsee Development.

Details
This project is a two speculative warehouse development in Alsip, Illinois. Building A is a 185k warehouse with office, single loaded dock area, and 36’ clear height. Building B is a 165k warehouse with office, single loaded dock area, and 32’ clear height.
Project included both 10 ½” and 9 ½” load bearing insulated wall panels, gray form finish with reveals. Project was erected during the winter of 2023/24 and ready for occupancy late 2024. Project is being developed by Opus Design and Build. Project was designed by Opus and erected by Waubonsee Development.

Details
This project is a two speculative warehouse development in Alsip, Illinois. Building A is a 185k warehouse with office, single loaded dock area, and 36’ clear height. Building B is a 165k warehouse with office, single loaded dock area, and 32’ clear height.
Project included both 10 ½” and 9 ½” load bearing insulated wall panels, gray form finish with reveals. Project was erected during the winter of 2023/24 and ready for occupancy late 2024. Project is being developed by Opus Design and Build. Project was designed by Opus and erected by Waubonsee Development.


