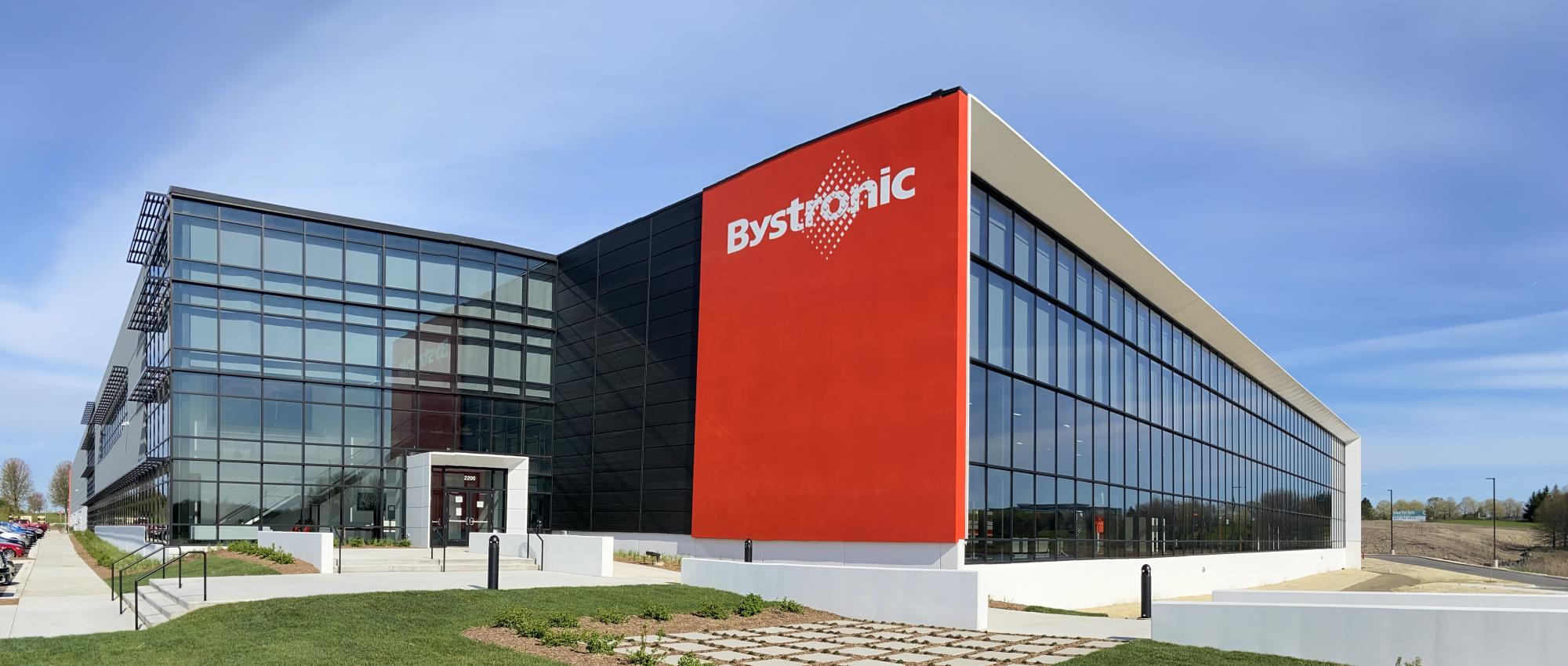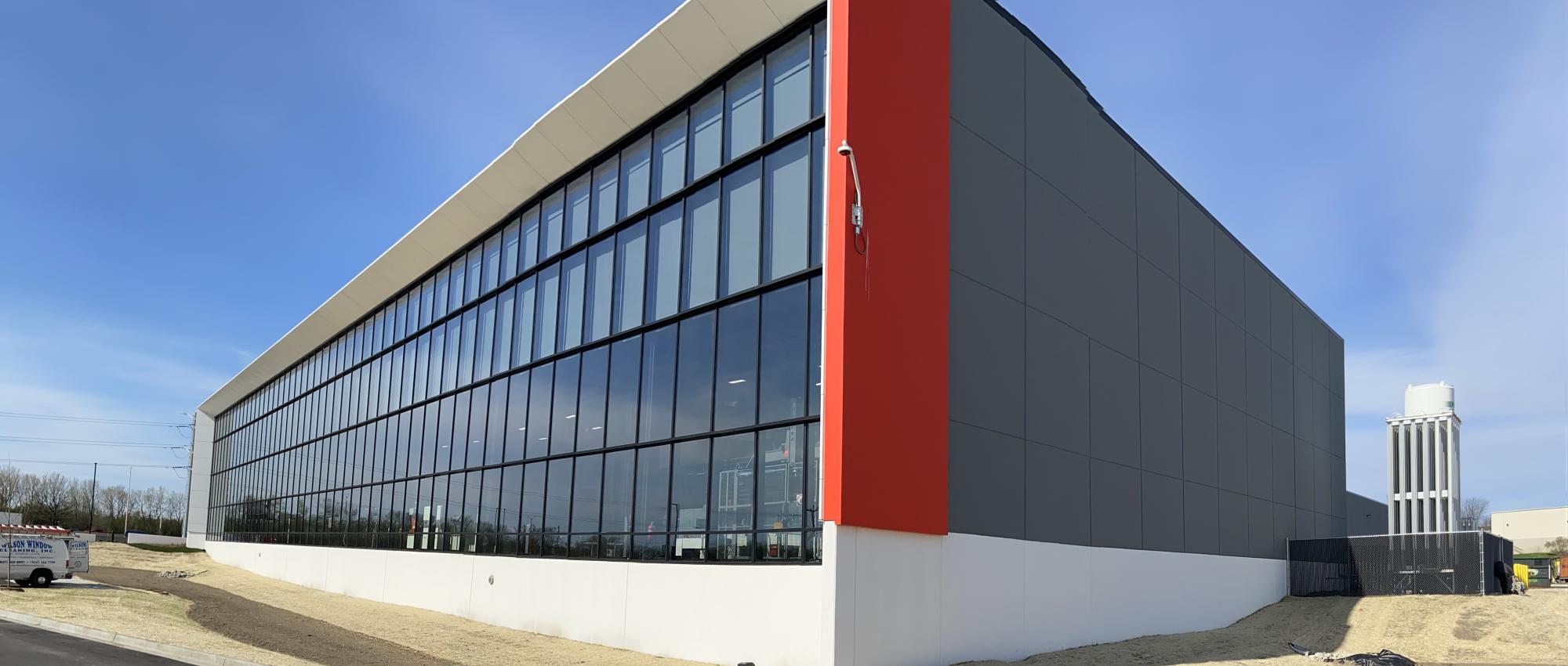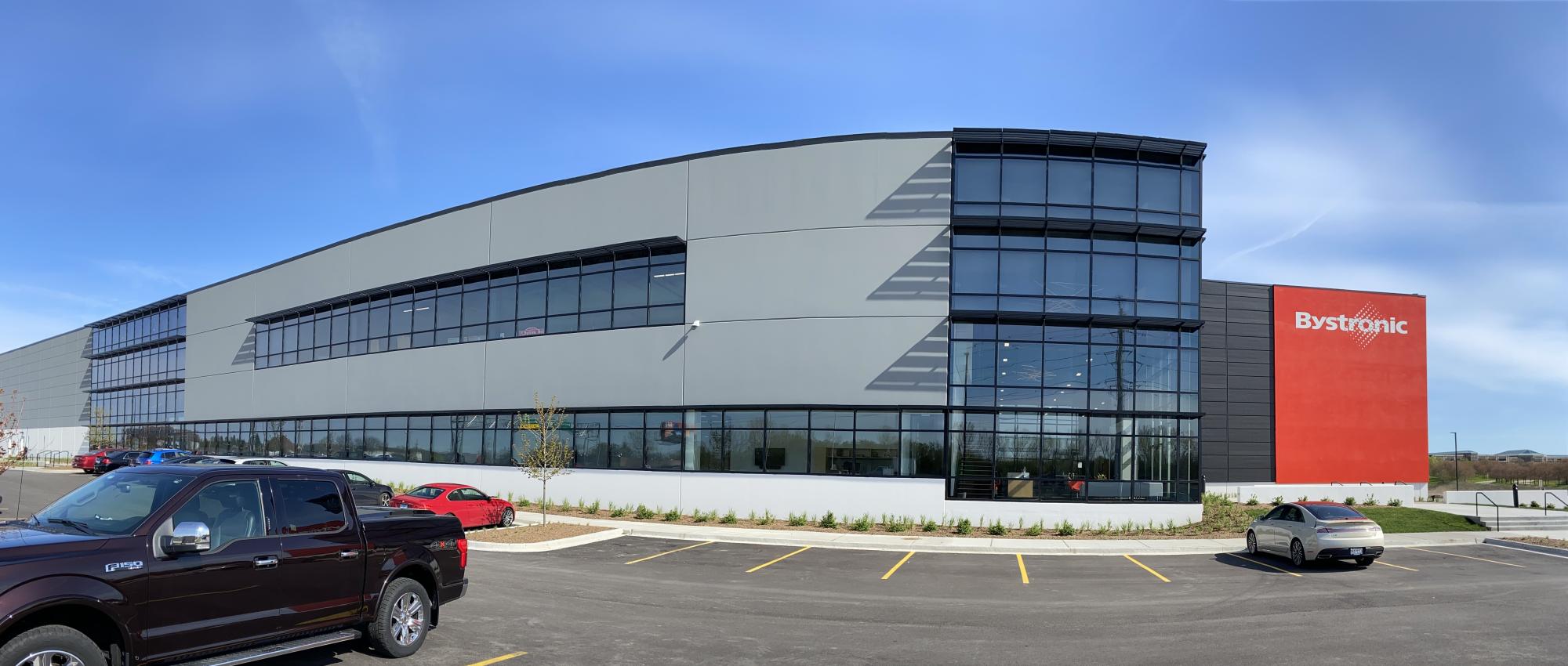Bystronic Hoffman Estates

Details
- Contractor: McShane Construction
- Architect: Heitman Architects
- Location: Hoffman Estates, IL
- Building Type: Warehouse, Showroom, and Office Structure
- Gross Square Footage: 168,000 square feet
- Design Features: Deep precast concrete foundation walls
- Finish: Red colored precast concrete blade with a field applied veneer

Details
- Contractor: McShane Construction
- Architect: Heitman Architects
- Location: Hoffman Estates, IL
- Building Type: Warehouse, Showroom, and Office Structure
- Gross Square Footage: 168,000 square feet
- Design Features: Deep precast concrete foundation walls
- Finish: Red colored precast concrete blade with a field applied veneer

Details
- Contractor: McShane Construction
- Architect: Heitman Architects
- Location: Hoffman Estates, IL
- Building Type: Warehouse, Showroom, and Office Structure
- Gross Square Footage: 168,000 square feet
- Design Features: Deep precast concrete foundation walls
- Finish: Red colored precast concrete blade with a field applied veneer


