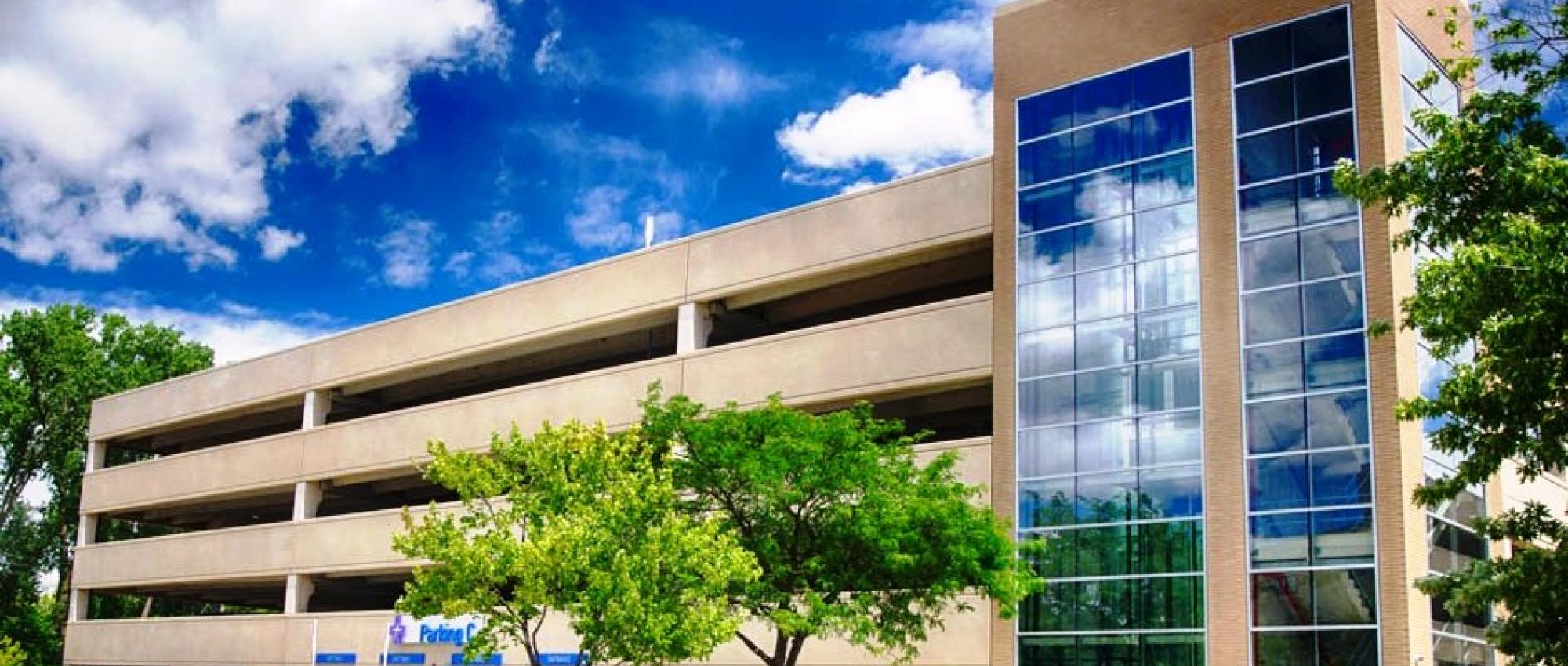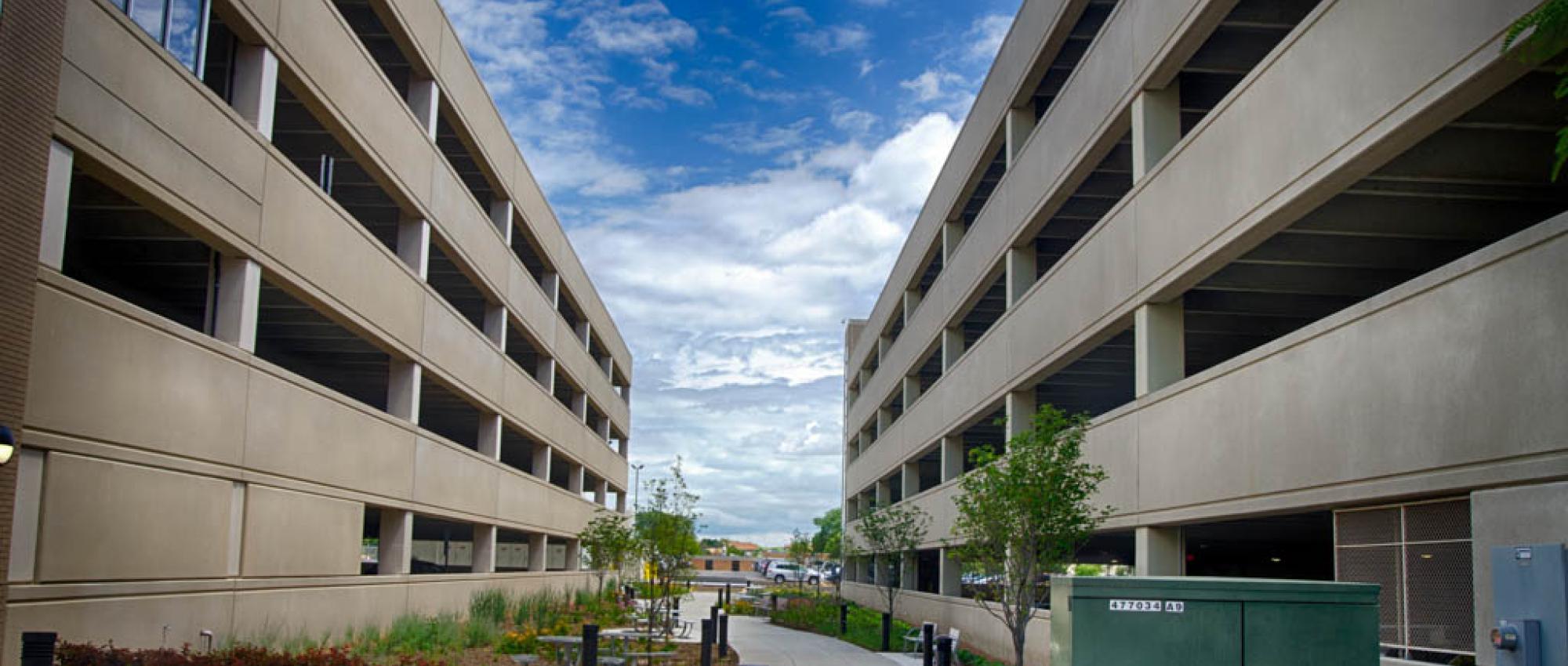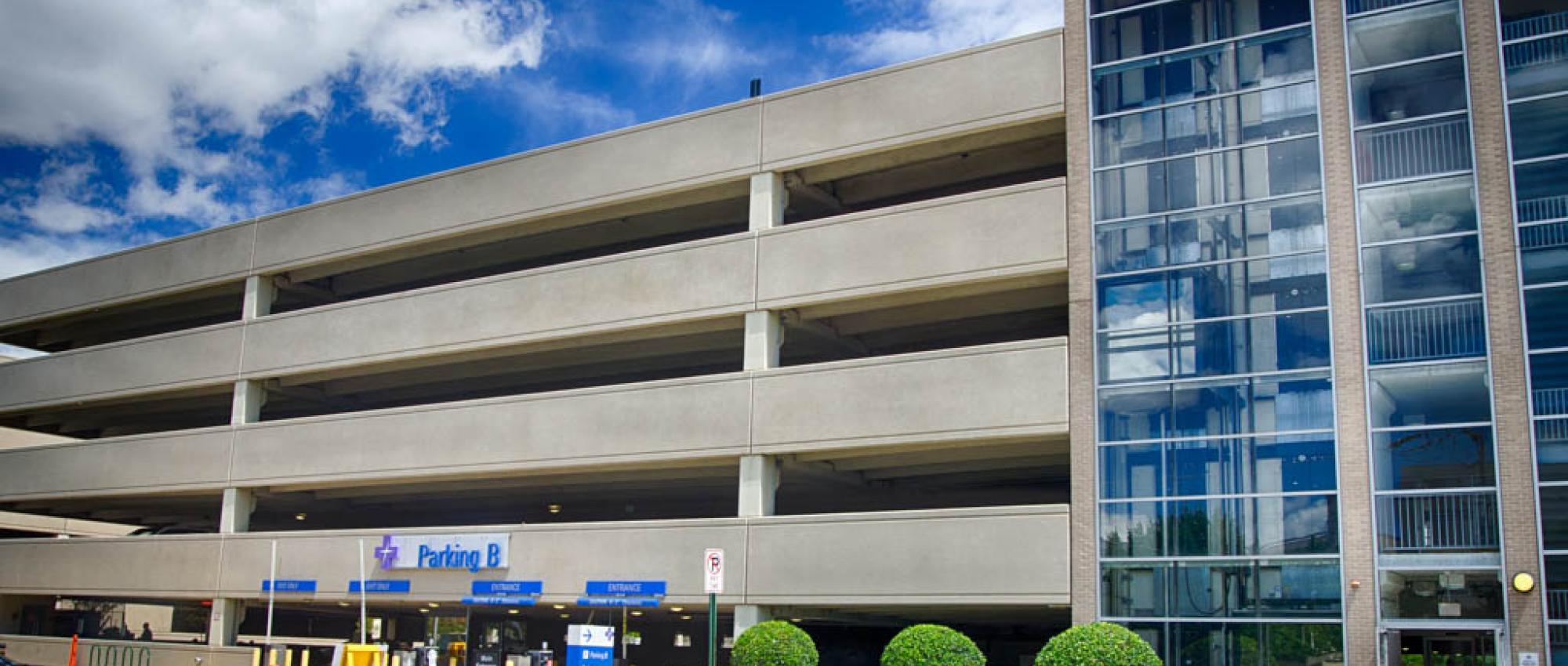Christ Hospital Ambulatory Parking Deck

Details
- Contractor: Pepper Construction
- Architect: HDR Architects
- Engineer: Desman Associates
- Location: Oak Lawn, IL
- Building Height: 64′
- Clear Height: 10′
- Number of Stalls: 625 with 35 Handicap
- Gross Square Footage: 223,524
- Design Features: Large curtain wall tower and an access bridge. Site logistics were complicated due to ambulance restrictions.
- Finish: White cement and acid etch

Details
- Contractor: Pepper Construction
- Architect: HDR Architects
- Engineer: Desman Associates
- Location: Oak Lawn, IL
- Building Height: 64′
- Clear Height: 10′
- Number of Stalls: 625 with 35 Handicap
- Gross Square Footage: 223,524
- Design Features: Large curtain wall tower and an access bridge. Site logistics were complicated due to ambulance restrictions.
- Finish: White cement and acid etch

Details
- Contractor: Pepper Construction
- Architect: HDR Architects
- Engineer: Desman Associates
- Location: Oak Lawn, IL
- Building Height: 64′
- Clear Height: 10′
- Number of Stalls: 625 with 35 Handicap
- Gross Square Footage: 223,524
- Design Features: Large curtain wall tower and an access bridge. Site logistics were complicated due to ambulance restrictions.
- Finish: White cement and acid etch


