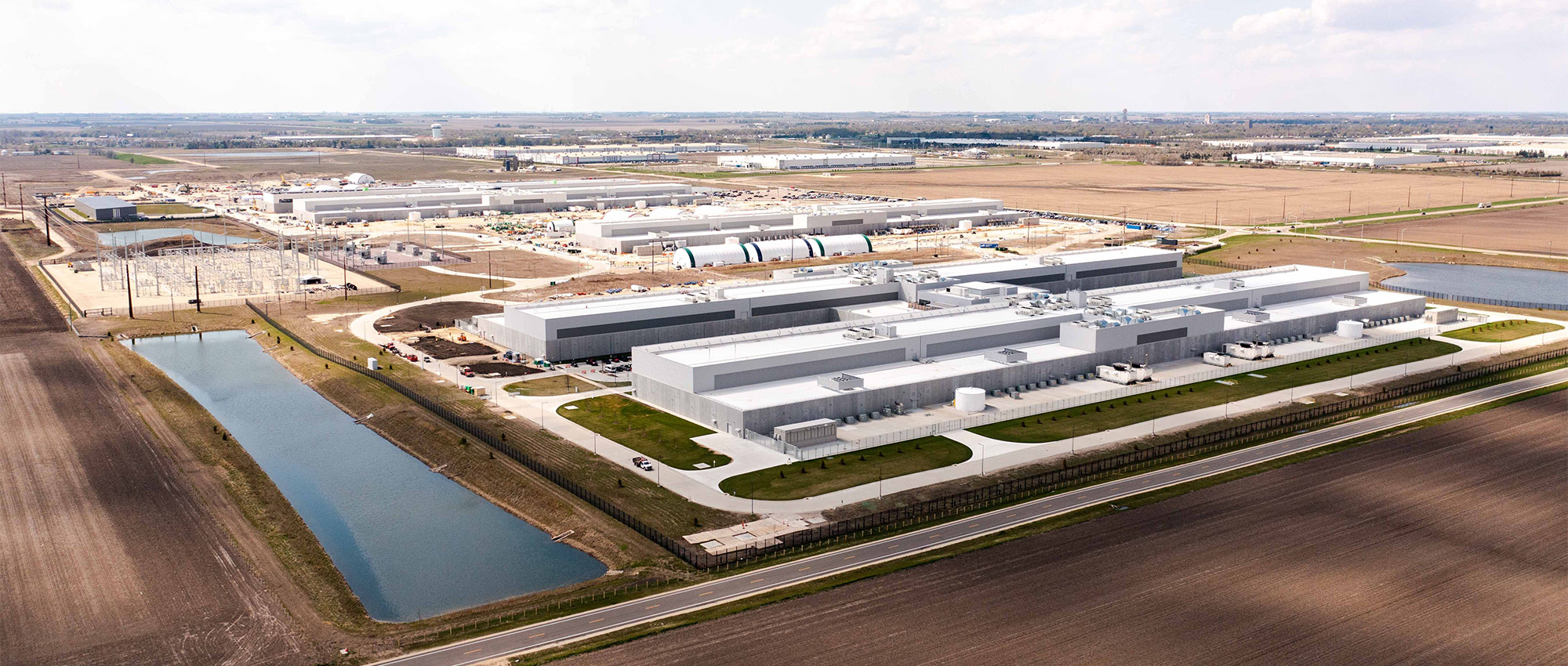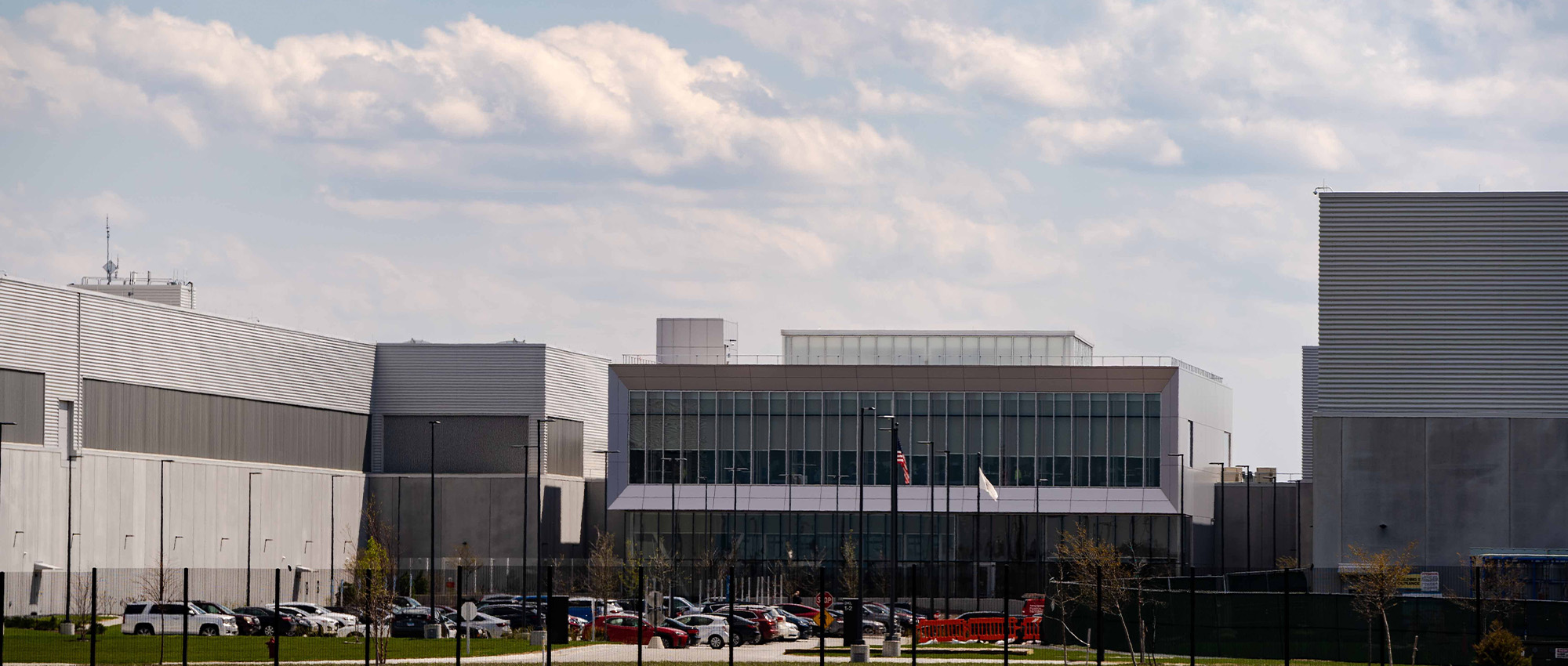Facebook Data Center

Details
- Contractor: Mortenson Construction
- Architect: Sheehan Nagle Hartray Architects
- Location: DeKalb, IL
- Design Features: Multi Building Data Hall Complex consisting of (5) Data Halls and an Administrative Office per Hall. Panels are 10” thick thermally broken with 4” Polyisocyanurate Insulation for an increased R value along with multiple conditions for embedded conduit. Panels are an architectural precast mix. Unique panel features included embedded plates at the panel top to receive steel channels for insulated metal panels.
- Finish: White cement and an abrasive blast finish

Details
- Contractor: Mortenson Construction
- Architect: Sheehan Nagle Hartray Architects
- Location: DeKalb, IL
- Design Features: Multi Building Data Hall Complex consisting of (5) Data Halls and an Administrative Office per Hall. Panels are 10” thick thermally broken with 4” Polyisocyanurate Insulation for an increased R value along with multiple conditions for embedded conduit. Panels are an architectural precast mix. Unique panel features included embedded plates at the panel top to receive steel channels for insulated metal panels.
- Finish: White cement and an abrasive blast finish

Details
- Contractor: Mortenson Construction
- Architect: Sheehan Nagle Hartray Architects
- Location: DeKalb, IL
- Design Features: Multi Building Data Hall Complex consisting of (5) Data Halls and an Administrative Office per Hall. Panels are 10” thick thermally broken with 4” Polyisocyanurate Insulation for an increased R value along with multiple conditions for embedded conduit. Panels are an architectural precast mix. Unique panel features included embedded plates at the panel top to receive steel channels for insulated metal panels.
- Finish: White cement and an abrasive blast finish


