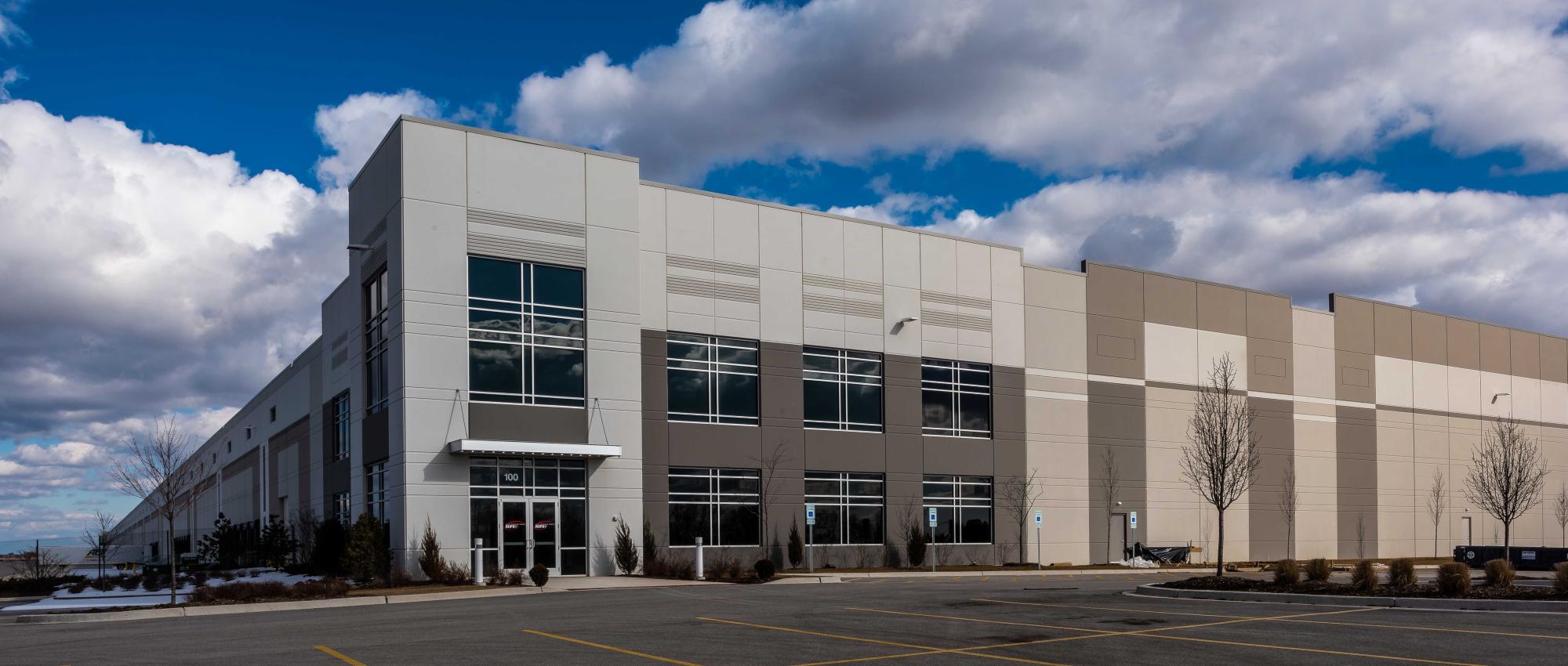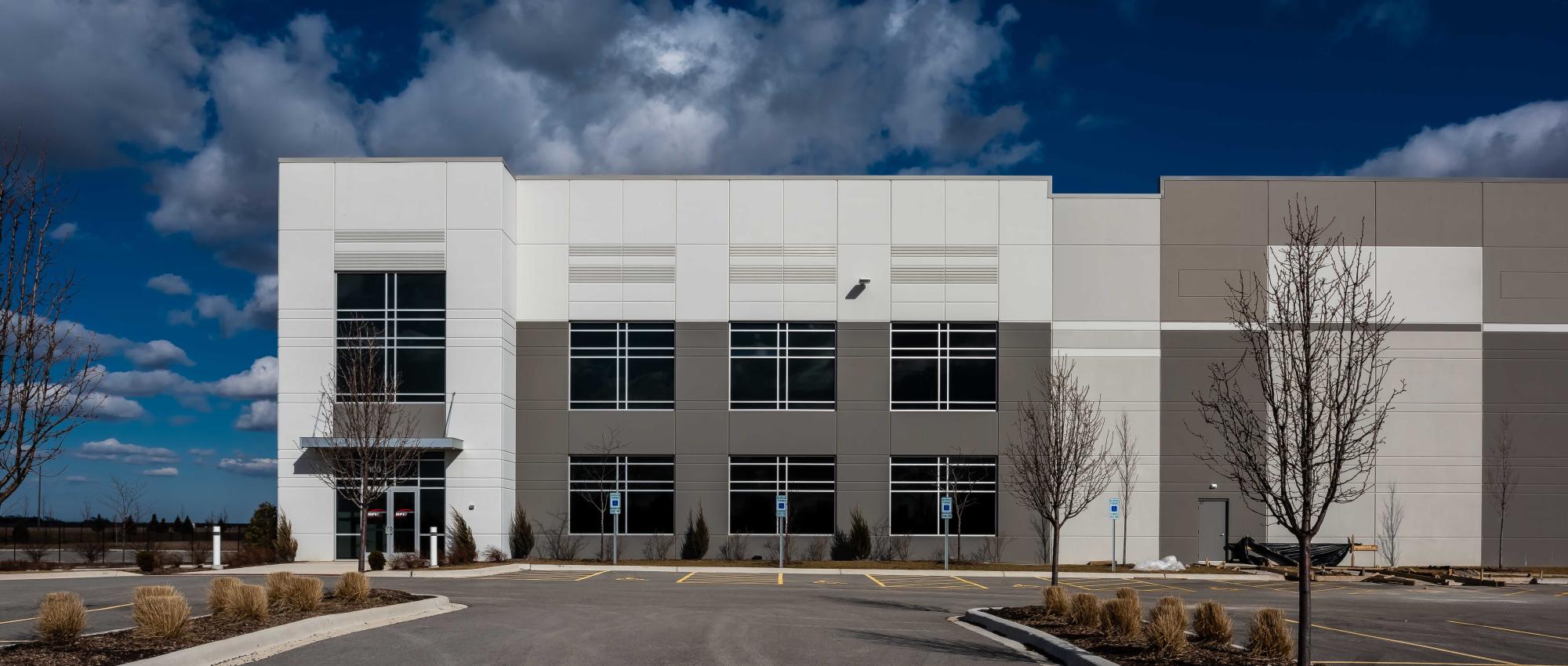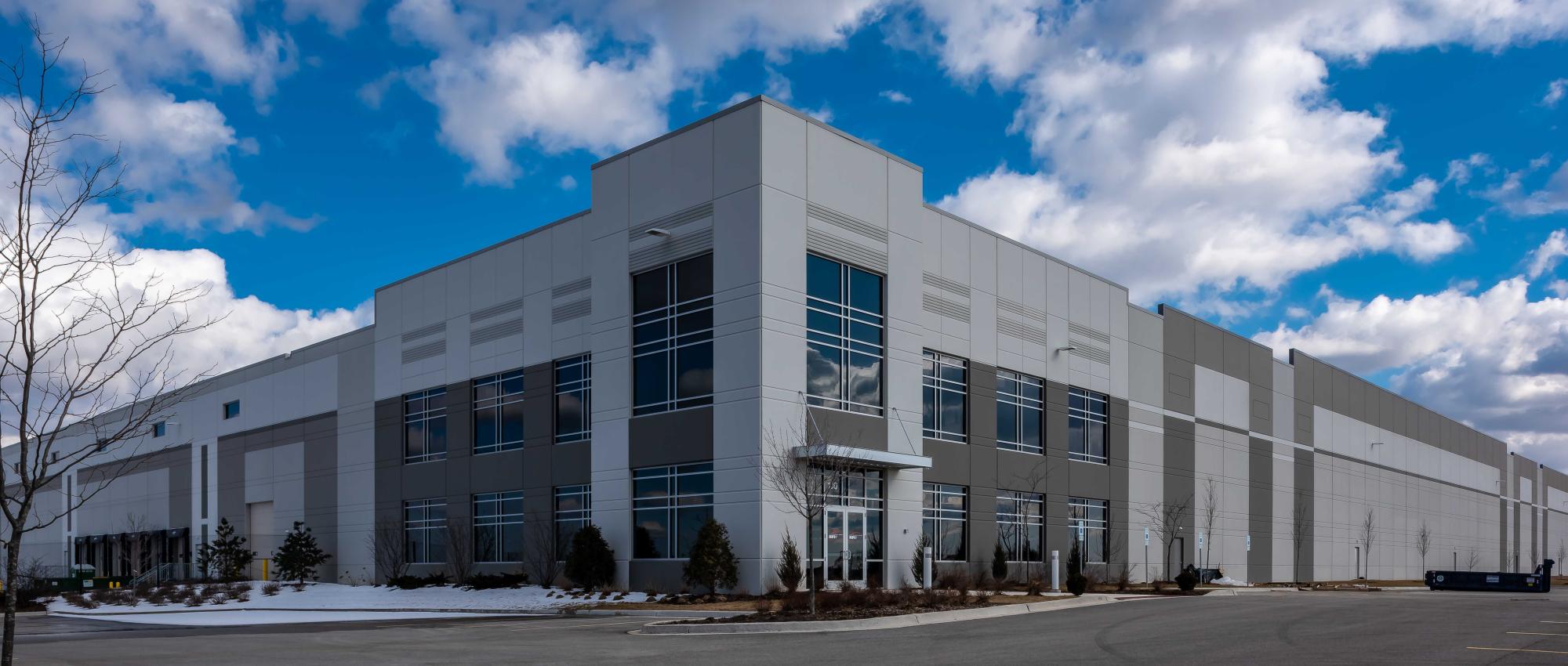First Joliet Logistics Center

Details
- Contractor: Keeley Construction
- Architect: Partners in Design
- Location: Joliet, IL
- Building Type: Warehouse Distribution Center
- Gross Square Footage: 365,000 Square Feet
- Design Features: Load bearing insulated precast walls with helical screw anchors.
- Finish: 10.5″ gray form finish with cast in reveals and field painted by others.

Details
- Contractor: Keeley Construction
- Architect: Partners in Design
- Location: Joliet, IL
- Building Type: Warehouse Distribution Center
- Gross Square Footage: 365,000 Square Feet
- Design Features: Load bearing insulated precast walls with helical screw anchors.
- Finish: 10.5″ gray form finish with cast in reveals and field painted by others.

Details
- Contractor: Keeley Construction
- Architect: Partners in Design
- Location: Joliet, IL
- Building Type: Warehouse Distribution Center
- Gross Square Footage: 365,000 Square Feet
- Design Features: Load bearing insulated precast walls with helical screw anchors.
- Finish: 10.5″ gray form finish with cast in reveals and field painted by others.


