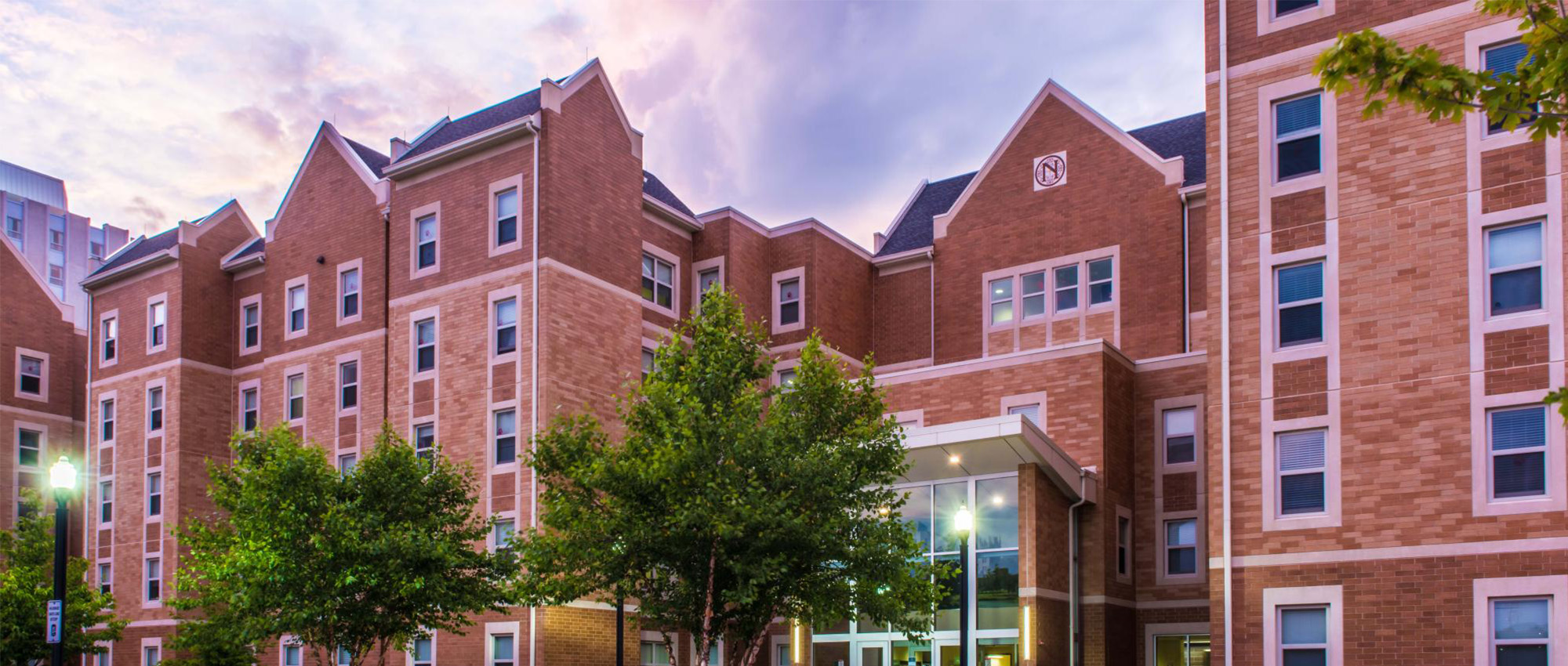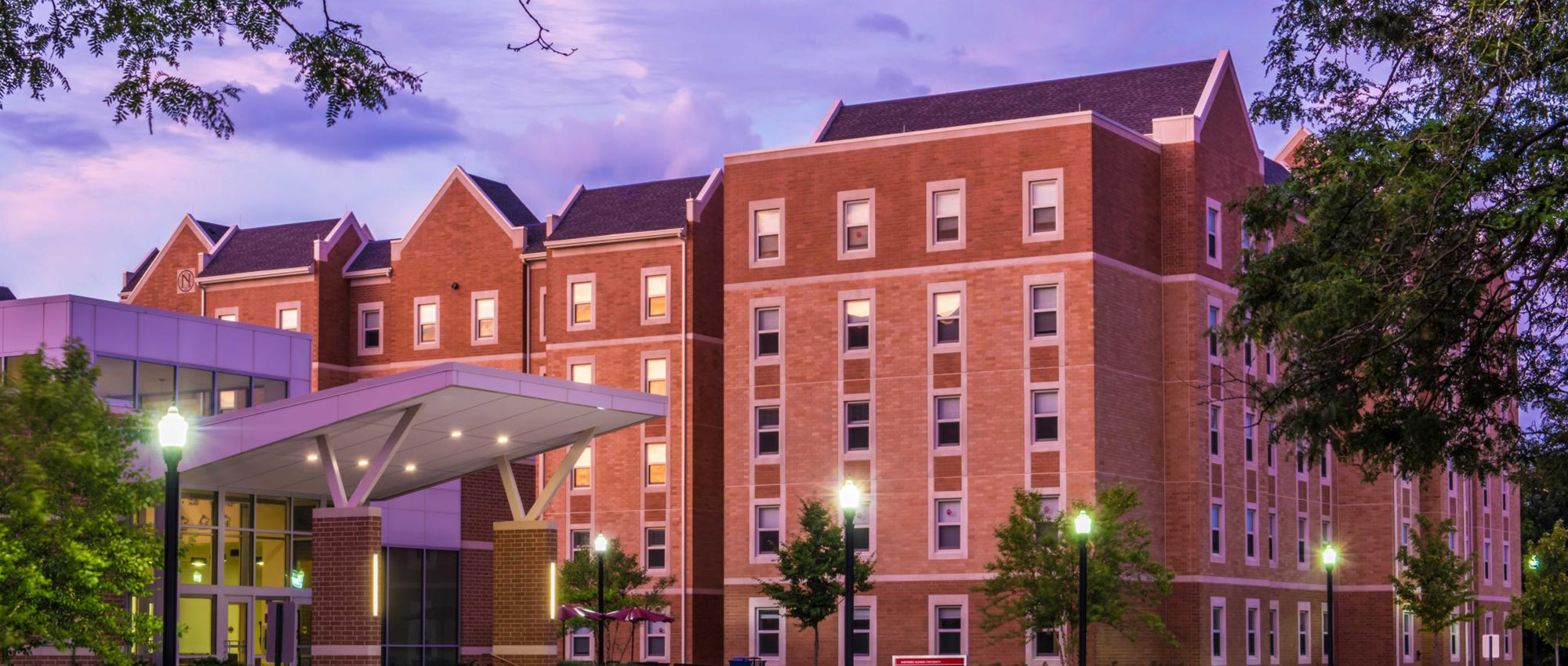Northern Illinois University Residence Hall

Details
- Contractor: Pepper Construction
- Architect: HKM of Arlington Heights
- Location: DeKalb, IL
- Building Height: 56′
- Number of stories: Two-500 Bed Residential Towers
- Design Features: Both towers are full precast structures including load bearing architectural walls complete with thin set brick and an architectural concrete mix. The exterior wall panels included gable sections complete with faux limestone cut stone surrounding window openings, cornice elements, and an inset NIU logo. The balance of the project included interior structural load bearing corridor walls, hollow core plank, stair cores and elevator shafts. This project required over 1,900 individual pieces of precast concrete products, and approximately 3,500 hollow core plank pieces. This project was in production for approximately (6) months and was erected in a (5) month time frame utilizing (2) erection crews with (2) separate cranes.
- Finish: Thin set brick and an architectural concrete mix.

Details
- Contractor: Pepper Construction
- Architect: HKM of Arlington Heights
- Location: DeKalb, IL
- Building Height: 56′
- Number of stories: Two-500 Bed Residential Towers
- Design Features: Both towers are full precast structures including load bearing architectural walls complete with thin set brick and an architectural concrete mix. The exterior wall panels included gable sections complete with faux limestone cut stone surrounding window openings, cornice elements, and an inset NIU logo. The balance of the project included interior structural load bearing corridor walls, hollow core plank, stair cores and elevator shafts. This project required over 1,900 individual pieces of precast concrete products, and approximately 3,500 hollow core plank pieces. This project was in production for approximately (6) months and was erected in a (5) month time frame utilizing (2) erection crews with (2) separate cranes.
- Finish: Thin set brick and an architectural concrete mix.

Details
- Contractor: Pepper Construction
- Architect: HKM of Arlington Heights
- Location: DeKalb, IL
- Building Height: 56′
- Number of stories: Two-500 Bed Residential Towers
- Design Features: Both towers are full precast structures including load bearing architectural walls complete with thin set brick and an architectural concrete mix. The exterior wall panels included gable sections complete with faux limestone cut stone surrounding window openings, cornice elements, and an inset NIU logo. The balance of the project included interior structural load bearing corridor walls, hollow core plank, stair cores and elevator shafts. This project required over 1,900 individual pieces of precast concrete products, and approximately 3,500 hollow core plank pieces. This project was in production for approximately (6) months and was erected in a (5) month time frame utilizing (2) erection crews with (2) separate cranes.
- Finish: Thin set brick and an architectural concrete mix.


