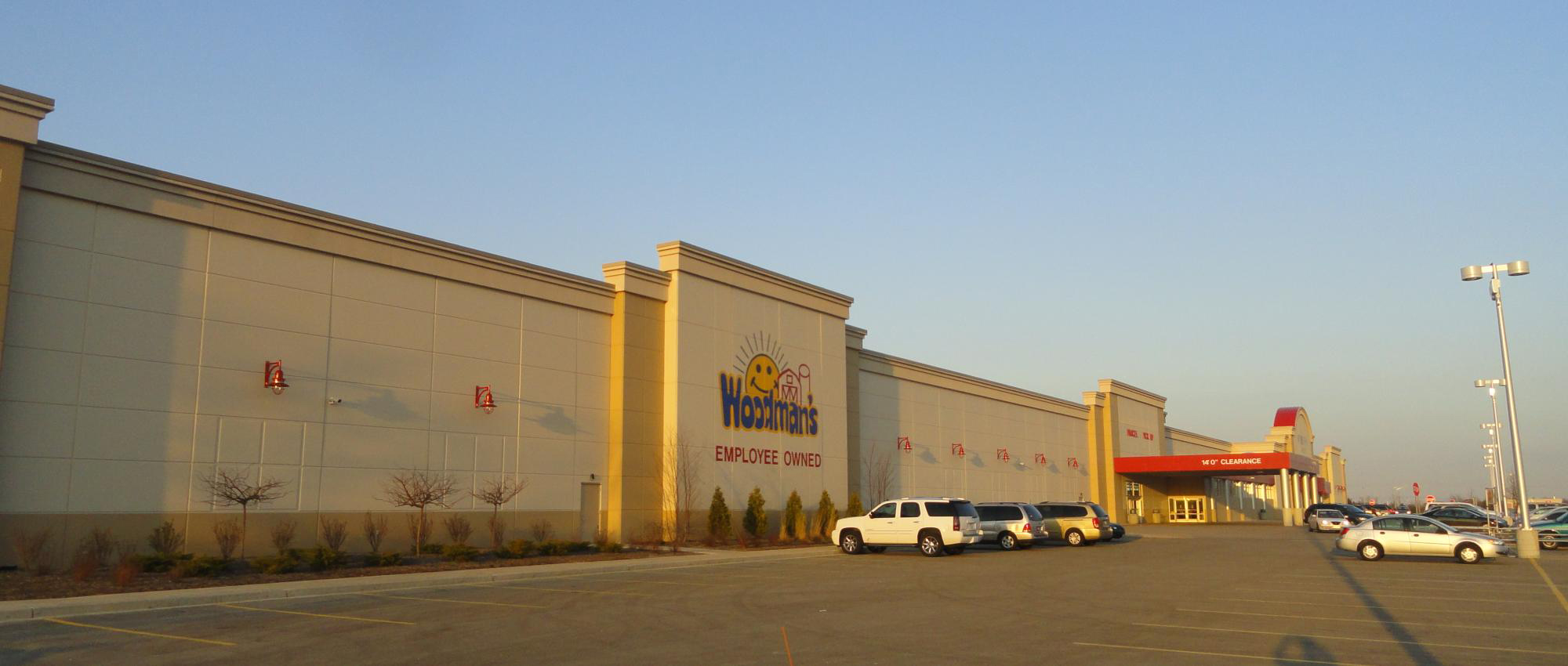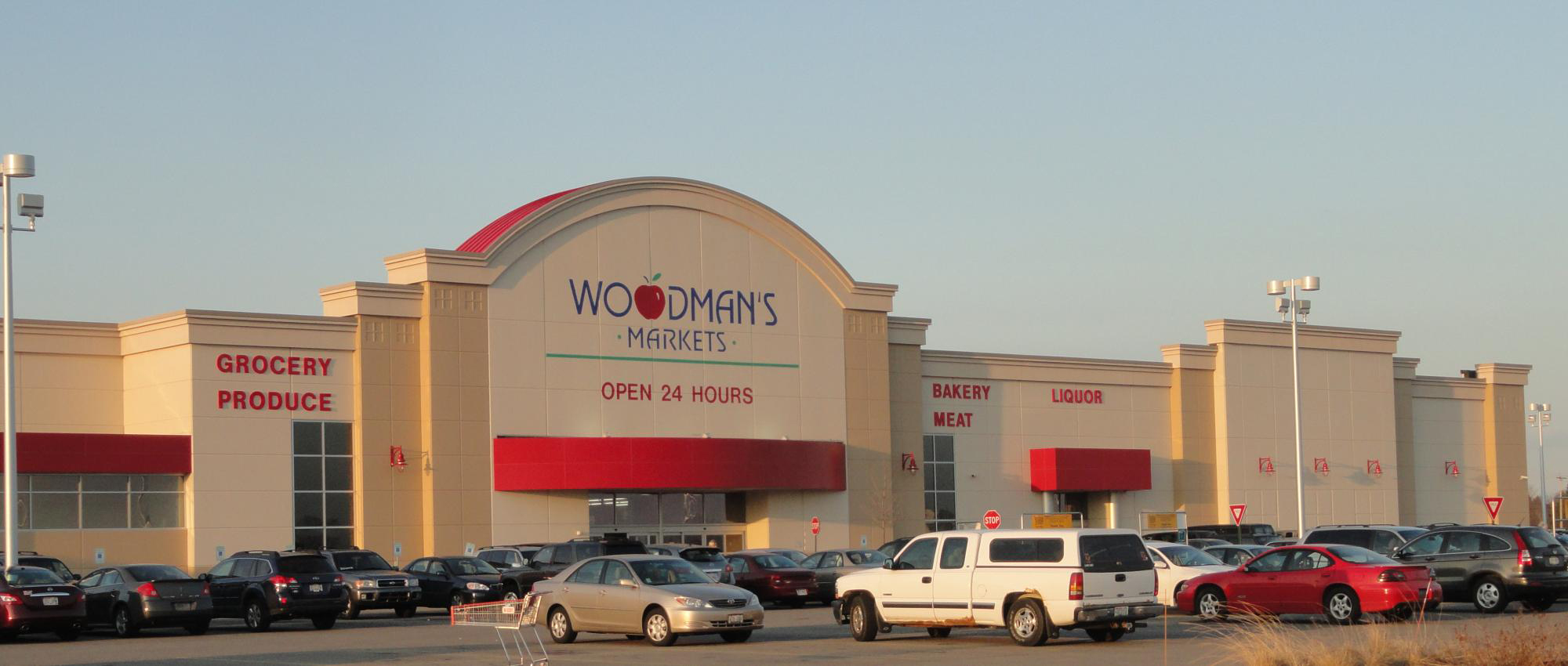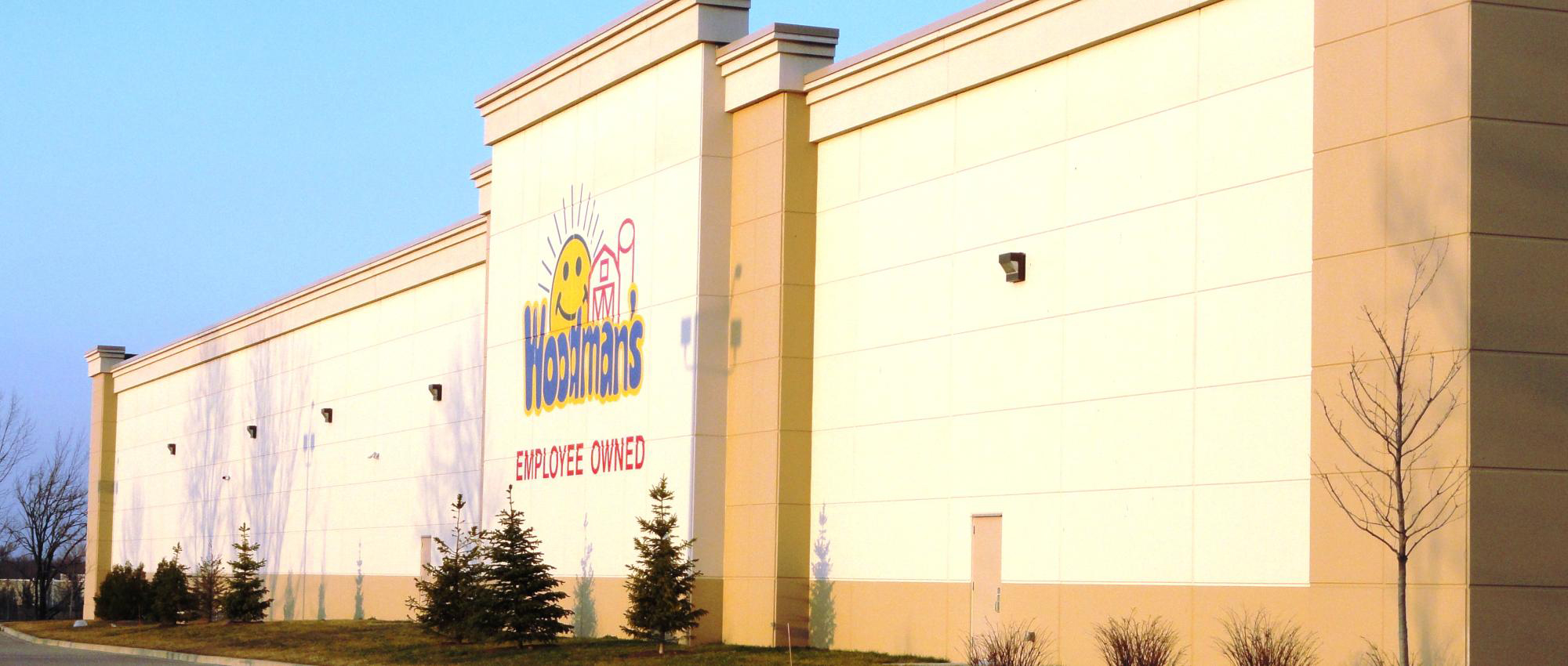Woodman’s Food Market

Details
- Contractor: Building Systems General
- Architect: Building Systems General
- Engineer: Larson Darby
- Location: Menomonee Falls, WI
- Building Height: 42′
- Gross Square Footage: 250,000
- Design Features: Load-bearing, insulated panels with architectural features. The panels include brick and block form liner patterns and radiused arch precast at the main entrances.
- Finish: Gray form finish painted by others

Details
- Contractor: Building Systems General
- Architect: Building Systems General
- Engineer: Larson Darby
- Location: Menomonee Falls, WI
- Building Height: 42′
- Gross Square Footage: 250,000
- Design Features: Load-bearing, insulated panels with architectural features. The panels include brick and block form liner patterns and radiused arch precast at the main entrances.
- Finish: Gray form finish painted by others

Details
- Contractor: Building Systems General
- Architect: Building Systems General
- Engineer: Larson Darby
- Location: Menomonee Falls, WI
- Building Height: 42′
- Gross Square Footage: 250,000
- Design Features: Load-bearing, insulated panels with architectural features. The panels include brick and block form liner patterns and radiused arch precast at the main entrances.
- Finish: Gray form finish painted by others


