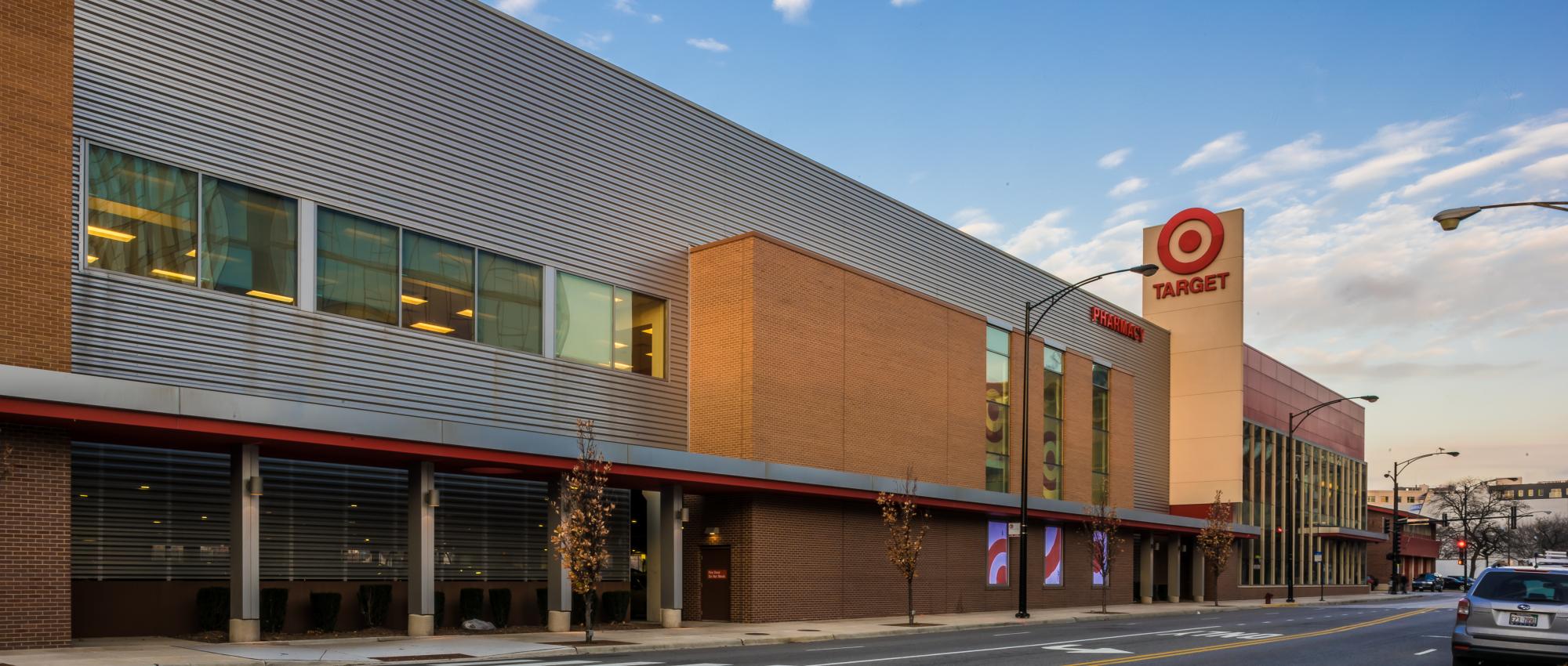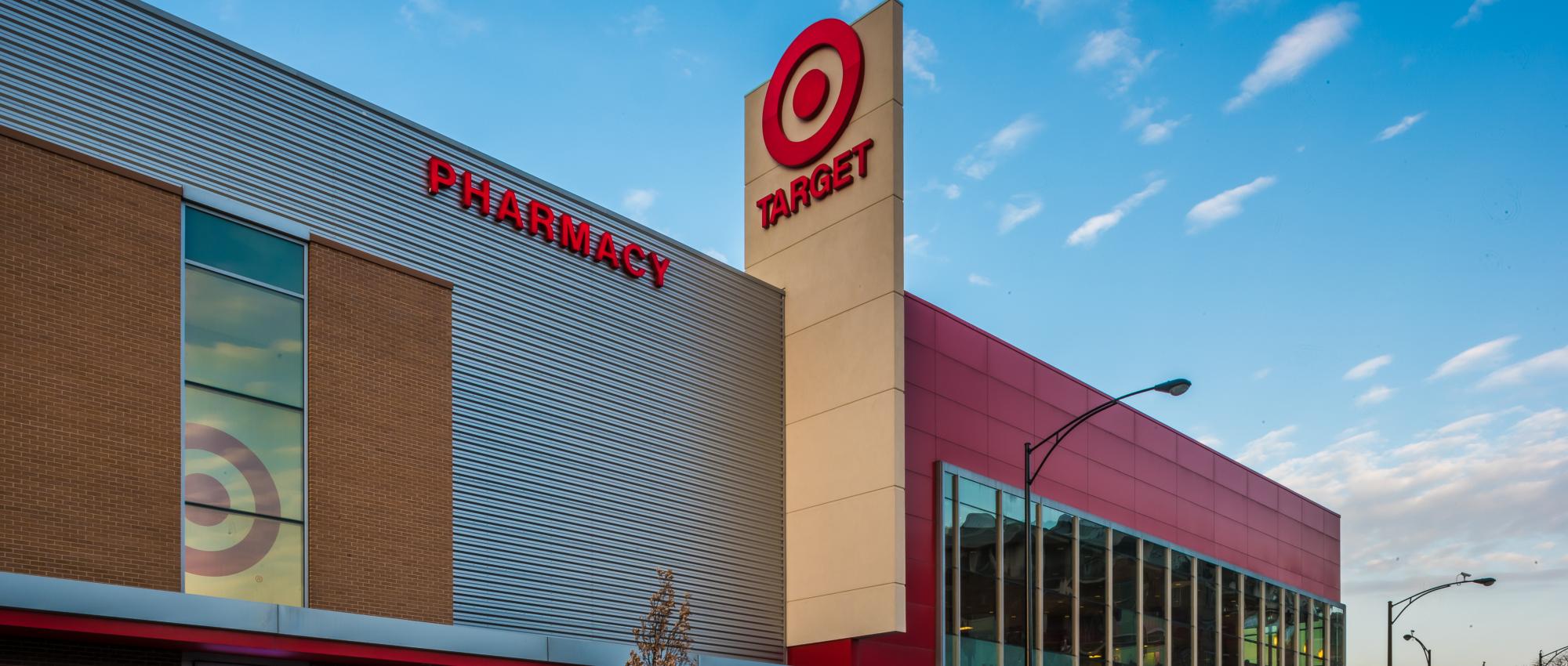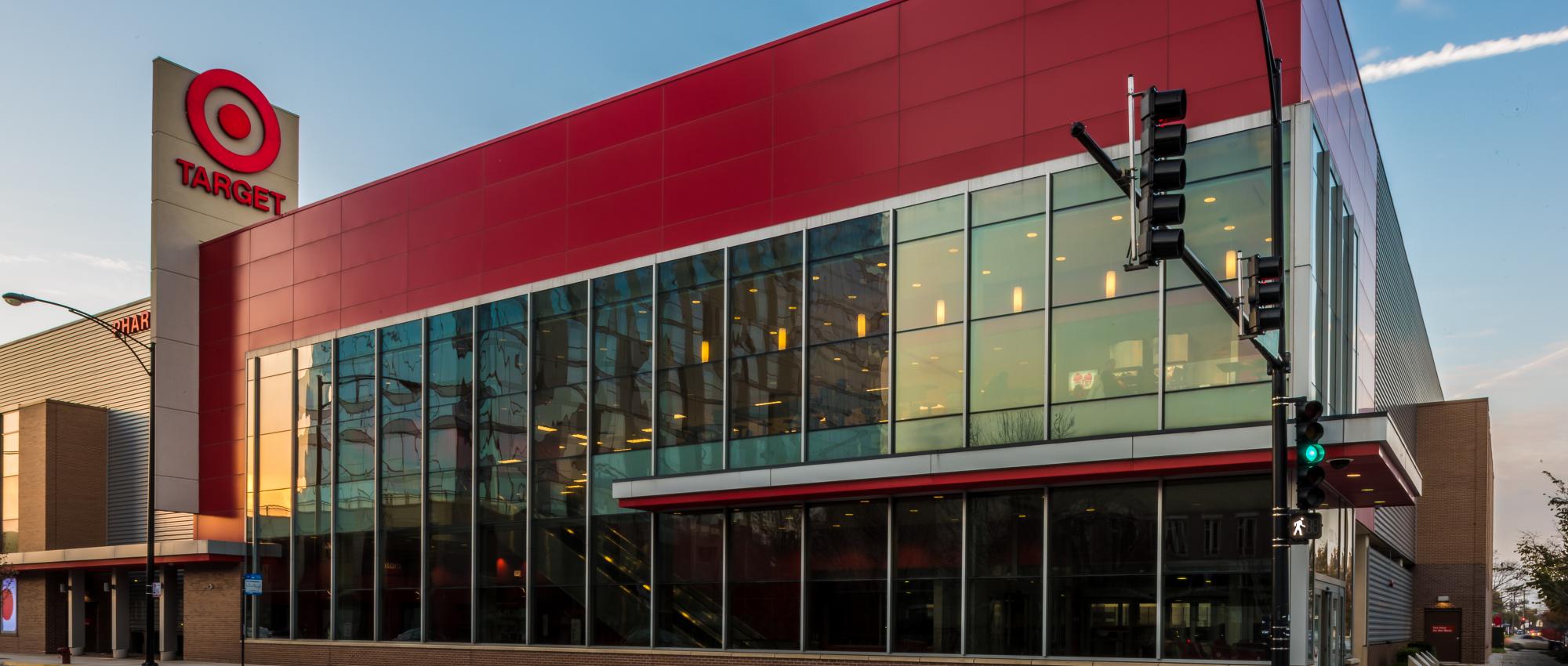Target 600 Division

Details
- Contractor: Novak Construction
- Architect: RSP Architects
- Location: Chicago, IL
- Design Features: Interior truck docks that require the trucks to be able to pass under the retail level and a 15’ 0” clearance was provided and required long span double tees (100’) and transfer beams to accommodate this design, the second level retail floor consists of double tees and the exterior panels are architectural panels with embedded thin brick along Division and Larrabee Streets and gray form finish for the back of house areas.
- Finish: Thin brick

Details
- Contractor: Novak Construction
- Architect: RSP Architects
- Location: Chicago, IL
- Design Features: Interior truck docks that require the trucks to be able to pass under the retail level and a 15’ 0” clearance was provided and required long span double tees (100’) and transfer beams to accommodate this design, the second level retail floor consists of double tees and the exterior panels are architectural panels with embedded thin brick along Division and Larrabee Streets and gray form finish for the back of house areas.
- Finish: Thin brick

Details
- Contractor: Novak Construction
- Architect: RSP Architects
- Location: Chicago, IL
- Design Features: Interior truck docks that require the trucks to be able to pass under the retail level and a 15’ 0” clearance was provided and required long span double tees (100’) and transfer beams to accommodate this design, the second level retail floor consists of double tees and the exterior panels are architectural panels with embedded thin brick along Division and Larrabee Streets and gray form finish for the back of house areas.
- Finish: Thin brick


