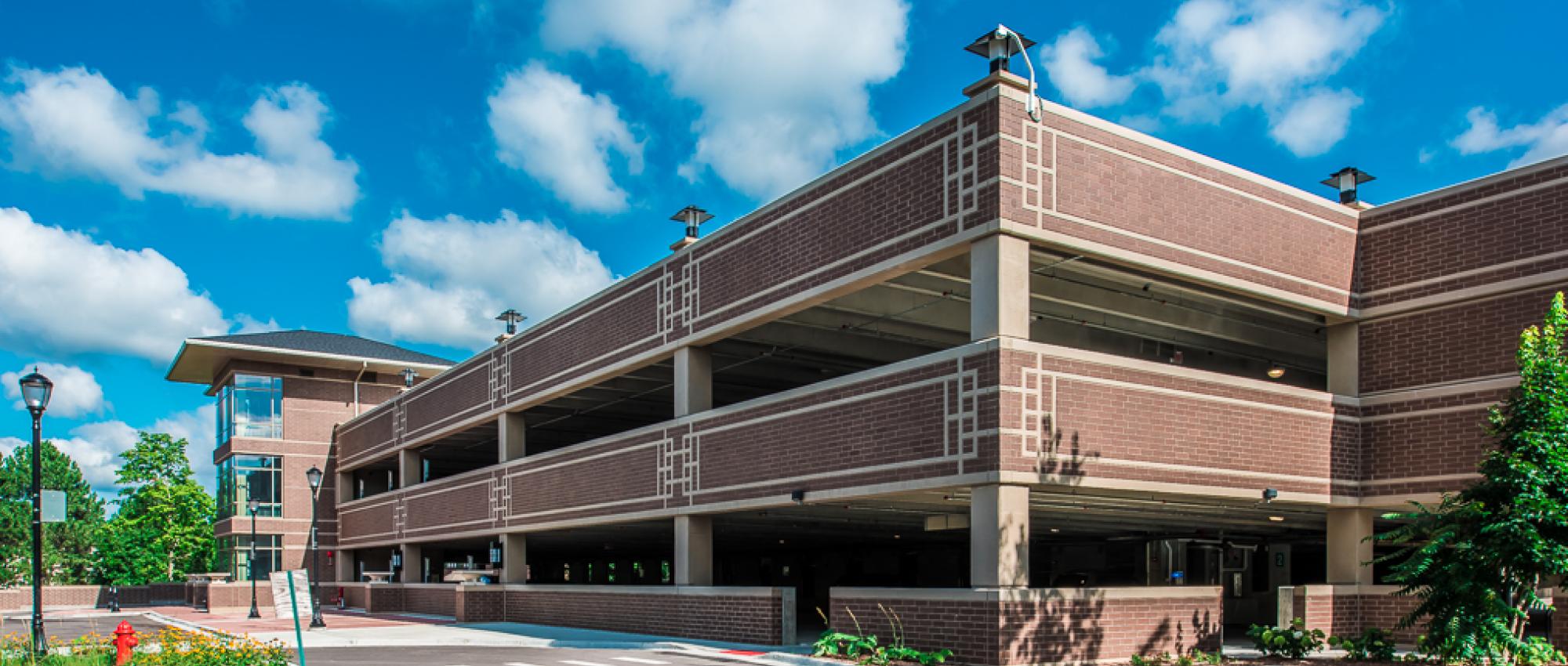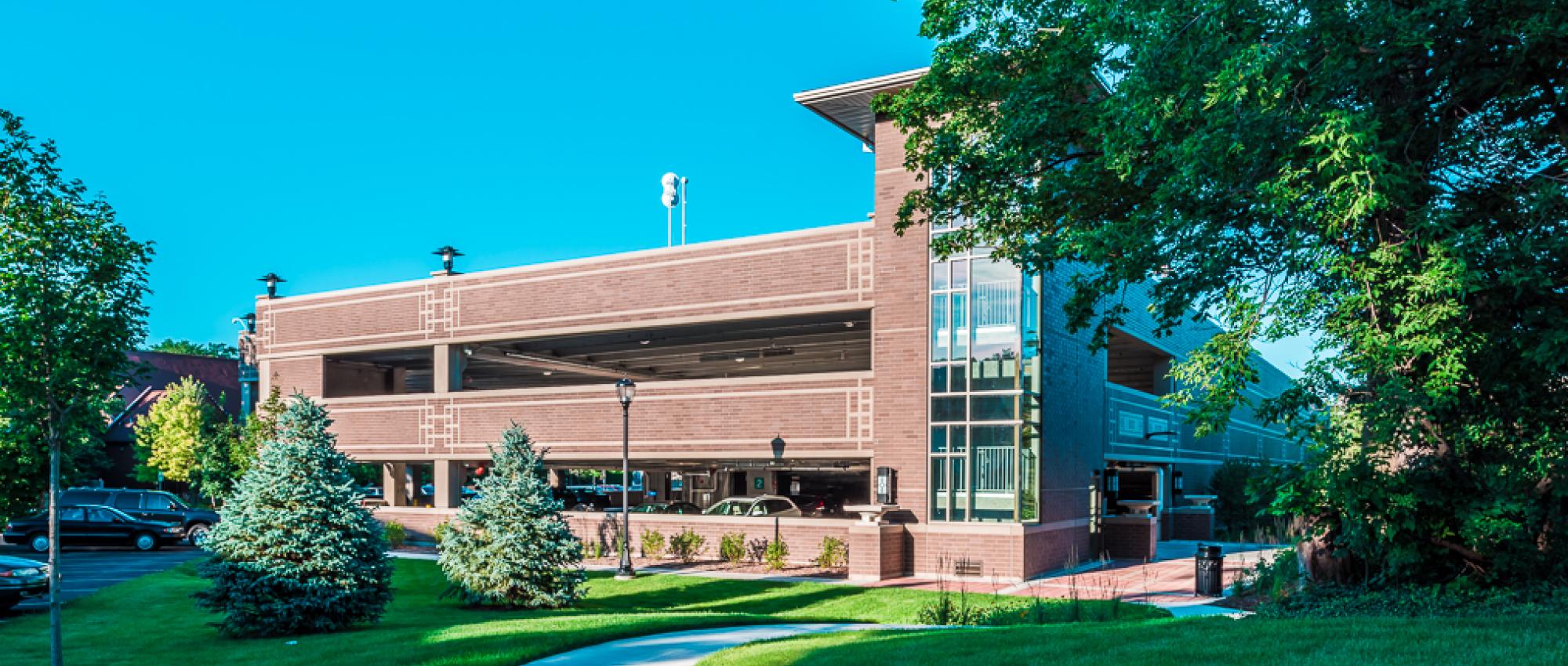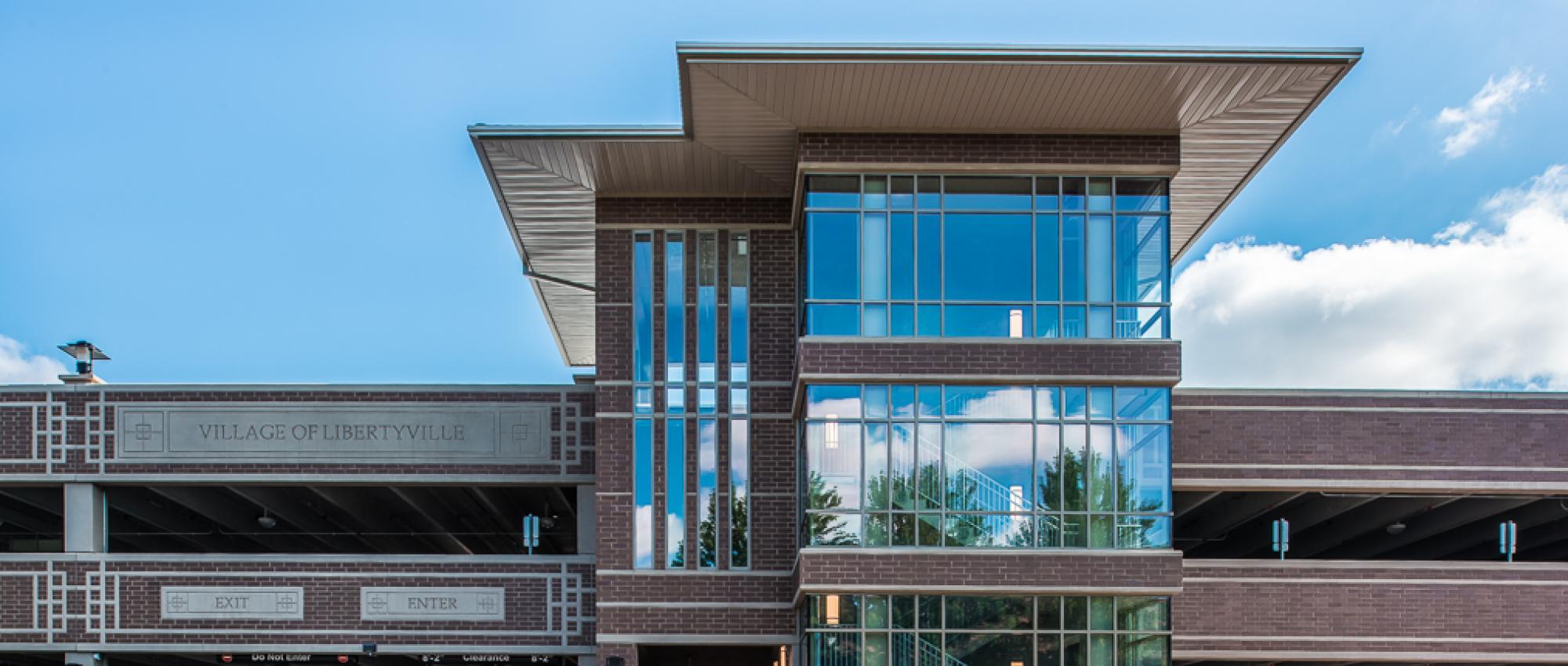Libertyville Civic Center Parking

Details
- Contractor: Walsh Construction
- Architect: Walker Parking Deck Consultants
- Engineer: Walker Parking Deck Consultants
- Location: Libertyville, IL
- Building Height: 46′
- Clear Height: 12′
- Number of Stalls: 309 with 8 Handicap
- Gross Square Footage: 71,534
- Design Features: Spandrels, elevator towers, and sill panels. Unique to this project is the cast in letting required for entry/exit and name plates, achieved with specific custom precast concrete formwork and unique fonts, and stair towers that are curtain wall glass and thin precast elements with embedded thin brick.
- Finish: White cement, light abrasive blast with embedded thin brick, custom mold work and lettering.

Details
- Contractor: Walsh Construction
- Architect: Walker Parking Deck Consultants
- Engineer: Walker Parking Deck Consultants
- Location: Libertyville, IL
- Building Height: 46′
- Clear Height: 12′
- Number of Stalls: 309 with 8 Handicap
- Gross Square Footage: 71,534
- Design Features: Spandrels, elevator towers, and sill panels. Unique to this project is the cast in letting required for entry/exit and name plates, achieved with specific custom precast concrete formwork and unique fonts, and stair towers that are curtain wall glass and thin precast elements with embedded thin brick.
- Finish: White cement, light abrasive blast with embedded thin brick, custom mold work and lettering.

Details
- Contractor: Walsh Construction
- Architect: Walker Parking Deck Consultants
- Engineer: Walker Parking Deck Consultants
- Location: Libertyville, IL
- Building Height: 46′
- Clear Height: 12′
- Number of Stalls: 309 with 8 Handicap
- Gross Square Footage: 71,534
- Design Features: Spandrels, elevator towers, and sill panels. Unique to this project is the cast in letting required for entry/exit and name plates, achieved with specific custom precast concrete formwork and unique fonts, and stair towers that are curtain wall glass and thin precast elements with embedded thin brick.
- Finish: White cement, light abrasive blast with embedded thin brick, custom mold work and lettering.


